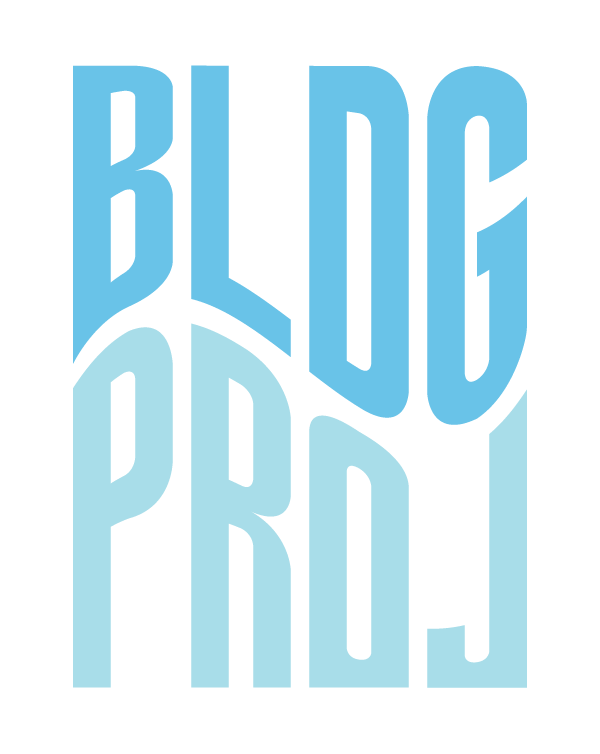
INDUSTRIAL READAPTIVE TO MIXED-USE
1220 | grand crossing, CHICAGO
multi-building site design in grand crossing, Chicago
Industrial Readaptive Change to Mixed-Use Development.
BLDG Projects completed the architectural master plan design for a city project in Grand Crossing, Chicago.
The project scope includes renovation of (3) existing industrial building for a series of mixed-use buildings that would serve as live/work, with a children’s day care and school from pre-k to 6th grade and includes multiple cafes/ restaurants for its tenants.
INDUSTRIAL READAPTIVE CHANGE TO MIXED-USE DESIGN BY CHICAGO ARCHITECTURE FIRM BLDG PROJECTS
Client - Private Property Owner
Type - Mixed Use Building
Location - Grand Crossing
BEFORE
render





