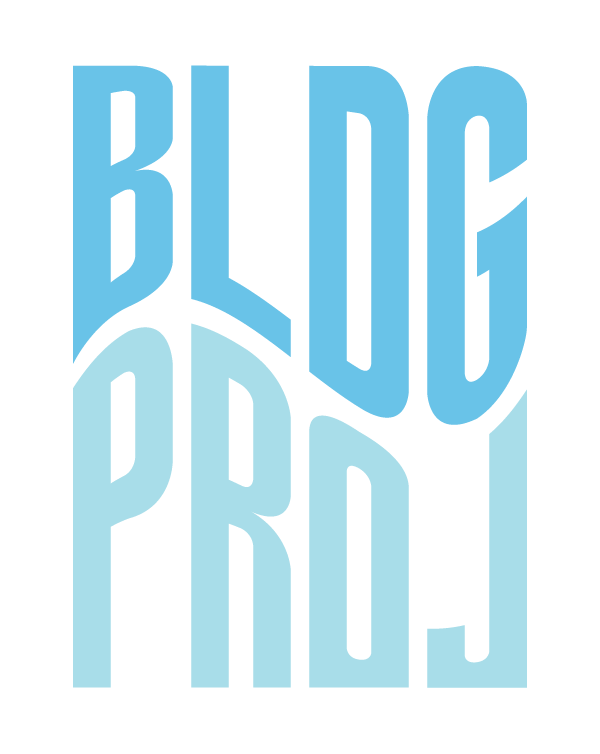
COMMUNITY OUTREACH PROGRAM
supporting the greater chicago community
BLDG PROJECTS is committed to building relationships and engaging with the communities we live and work in. Whether it's an ongoing program, summer project, or community workshop event, we’d love to keep in touch on the many ways we can participate and stay connected.
2023 6-Week Summer Community Architecture Program for Preteens+ in Chicago!
This immersive summer program is designed to introduce young learners to the world of architecture and design, providing hands-on experience and skills training in a fun and engaging environment.
As a woman-owned architecture and design company, we are passionate about encouraging the next generation of architects and designers, and we are excited to offer this program to preteens in the Chicago area.
We believe that this program will provide a foundation for preteens to explore their interest in architecture and design, while also promoting teamwork, critical thinking, creativity, and the importance of community. We can't wait to see what our young architects and designers create!
Weekly Lesson Plans + Curriculum:
-
Weekly Lesson Plans and Curriculum:
Week 1: Introduction to Architecture
Overview of architecture and design principles
Introduction to architectural drawing and sketching
Discussion of famous Chicago architects and their work
Hands-on project: Sketch and design your dream building
-
Weekly Lesson Plans and Curriculum:
Week 2: Building Materials and Structures
Introduction to different building materials and their properties, focus on Chicago brick
Overview of different types of structures, focus on famous Chicago building styles
Hands-on project: introduce different design programs and create a digital prototype of your dream building from Week 1
-
Weekly Lesson Plans and Curriculum:
Week 3: Sustainable Architecture
Discussion of sustainable design principles
Introduction to green building materials
Hands-on project: Start to design the community surrounding your dream building and create renders that include the aerial view of your Week 1/2 building
-
Weekly Lesson Plans and Curriculum:
Week 4: Interior Design
Introduction to interior design principles
Discussion of color theory and materials
Hands-on project: Design and decorate a single room in your Week 1/2/3 building using a specific color scheme, create interior render
-
Weekly Lesson Plans and Curriculum:
Week 5: Urban Planning and Community Design
Introduction to urban planning and community design principles
Discussion of the importance of community input in design
Hands-on project: Collaborate with a classmate to design a community space in your week 1/2/3/4 dream building's neighborhood, work with the rest of the class to on additional ways to incorporate community input surrounding your week 1/2/3/4 building
-
Weekly Lesson Plans and Curriculum:
Week 6: Final Project and Presentation
Final project incorporating all principles covered in previous weeks
Presentation of final projects to parents and guardians
To sign up or learn more about the program, please fill out the form below.

