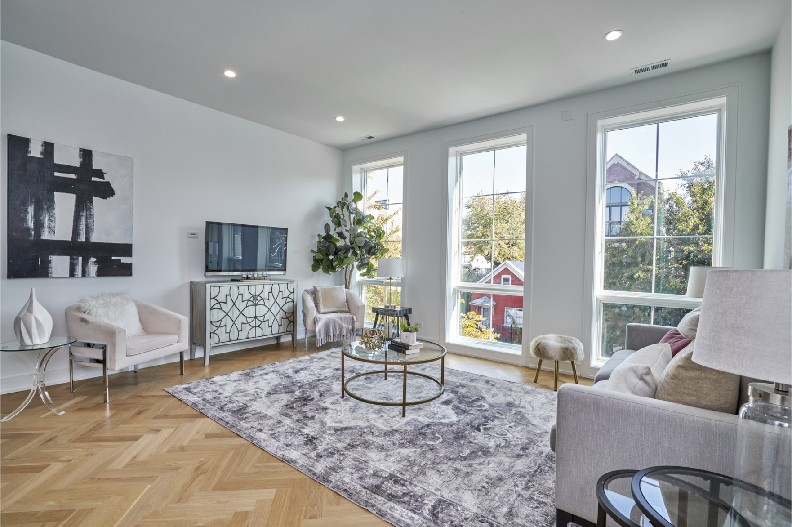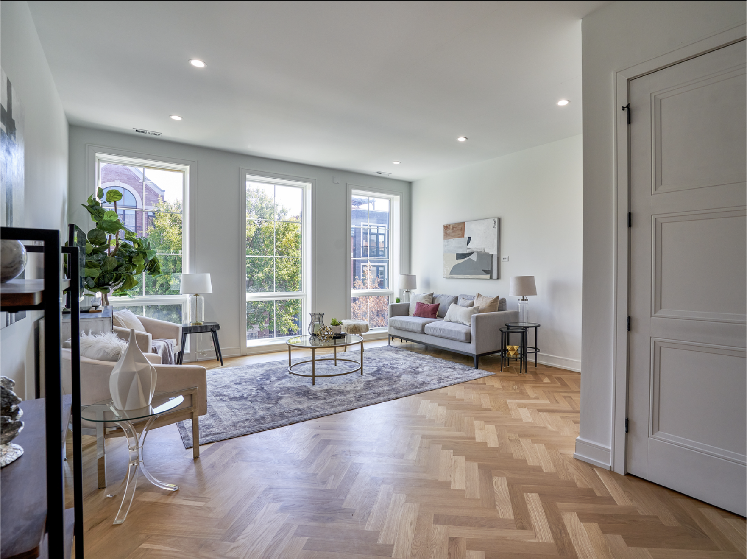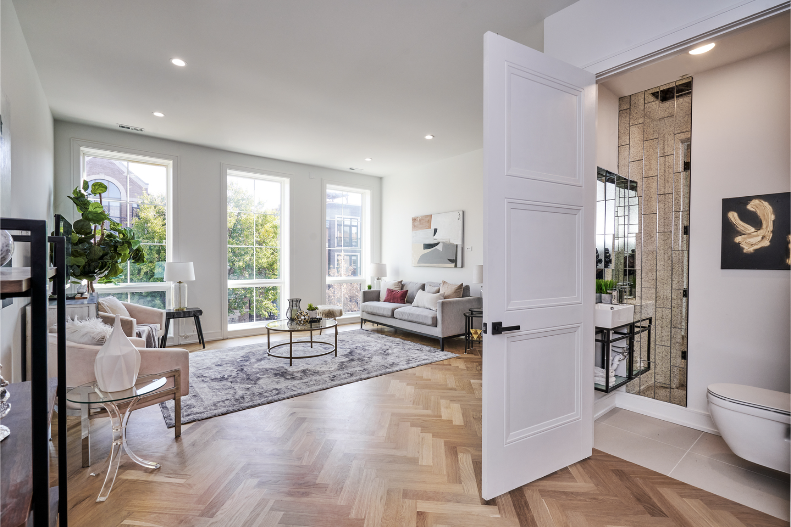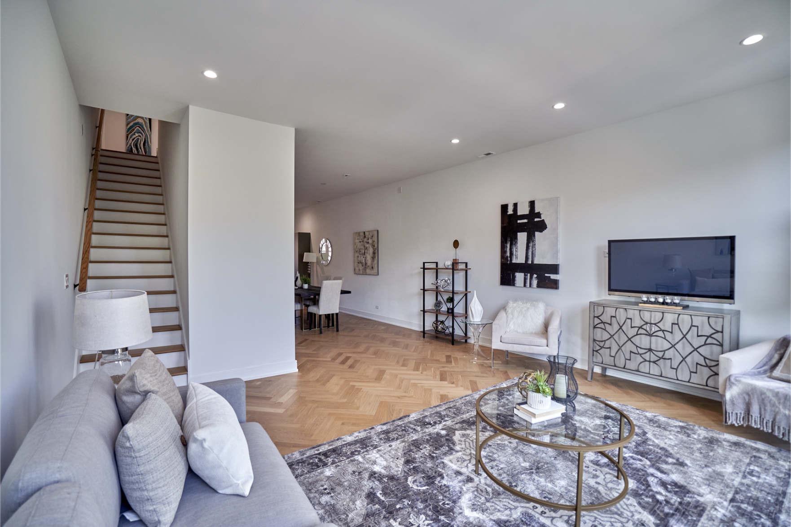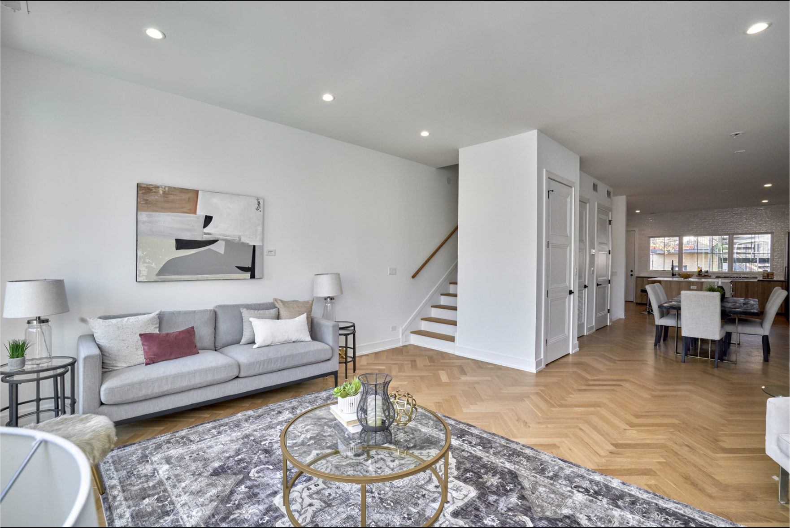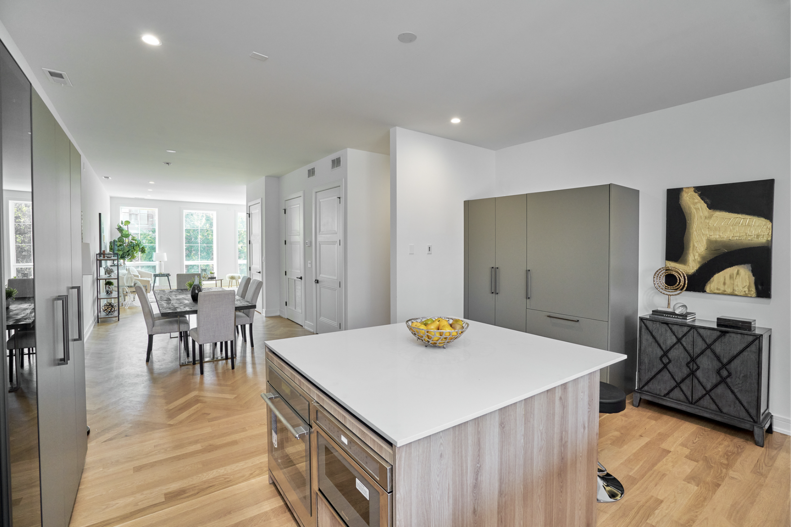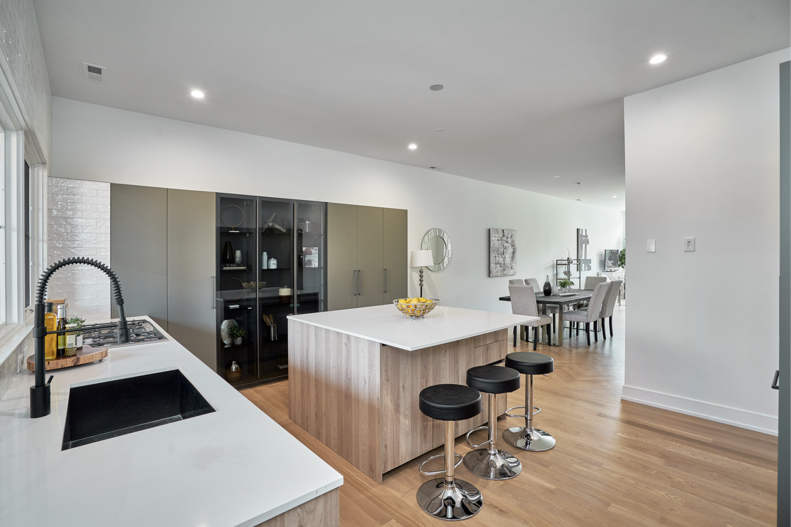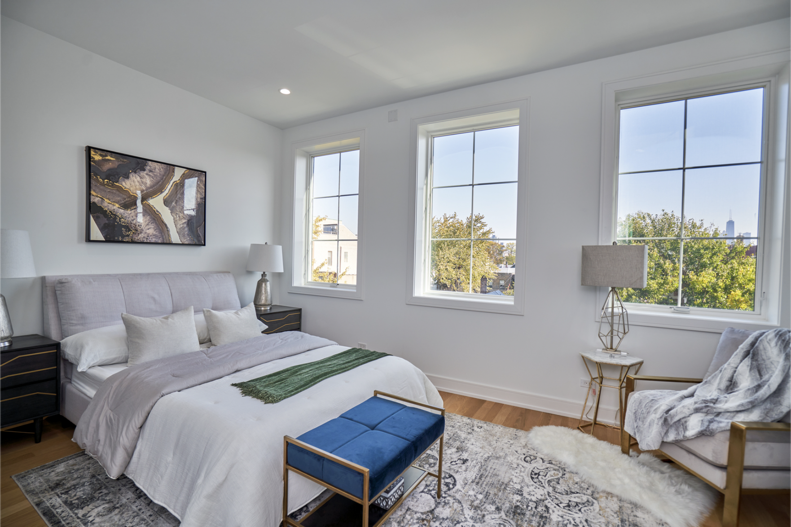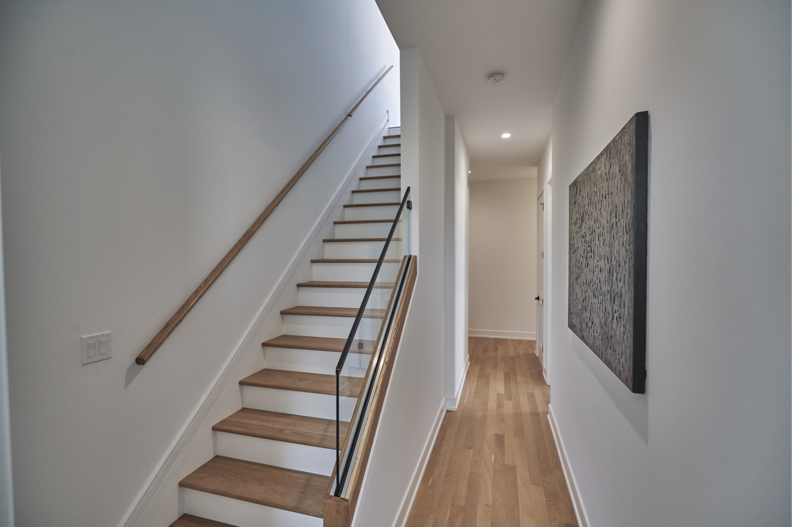
residential DESIGN
1314 | noble square, CHICAGO
residential development in noble square, chicago
Residential new construction design of a multi-unit building.
BLDG Projects design and constructed a 3-story with basement masonry building. The structure has two dwelling units with a rear 3-story porch and new rear 2 car garage.
The design features 1 duplex up unit, and 1 duplex down unit. Each with 3 bedrooms, and 2.5 baths with heated floors. Design highlights include 8-foot ceilings, white oak herringbone hardwood floors, Archisesto kitchen with custom storage and kitchen islands.
Residential Architecture and design by Chicago Architect BLDG Projects.
Client - Private Property Owner
Type - Residential Building
Location - Noble Square
Year - 2020







