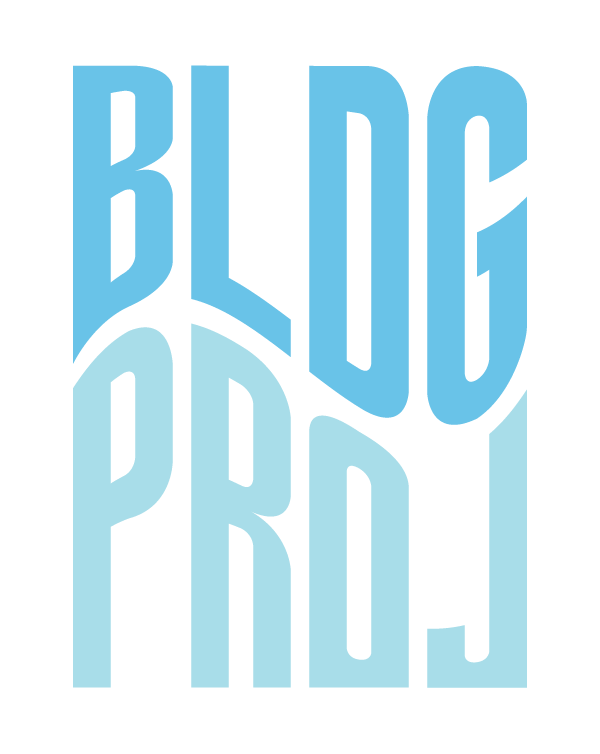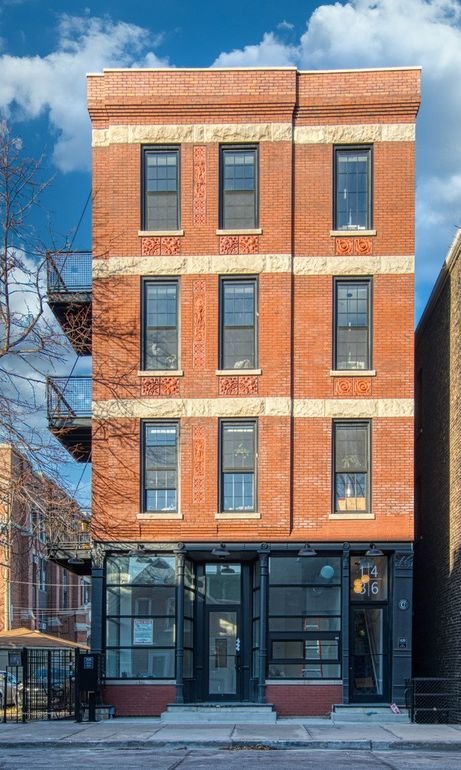
1436 | MIXED USE DEVELOPMENT
Wicker PARK, CHICAGO
INTERIOR renovations OF A Mixed-use building in Wicker Park, Chicago
BLDG Projects competed the architectural design for this 4-story mixed-use building.
BLDG Projects competed the architectural design for this mixed-use building in the Wicker Park neighborhood. Design included interior renovations for 8 dwelling units, one ground floor commercial unit, plus new metal balconies on this 4-story brick building with basement.
Mixed-use Architecture by Chicago Architect BLDG Projects.
Client - Private Property Owner
Type - Mixed Use Building
Location - Wicker Park
Year - 2019












