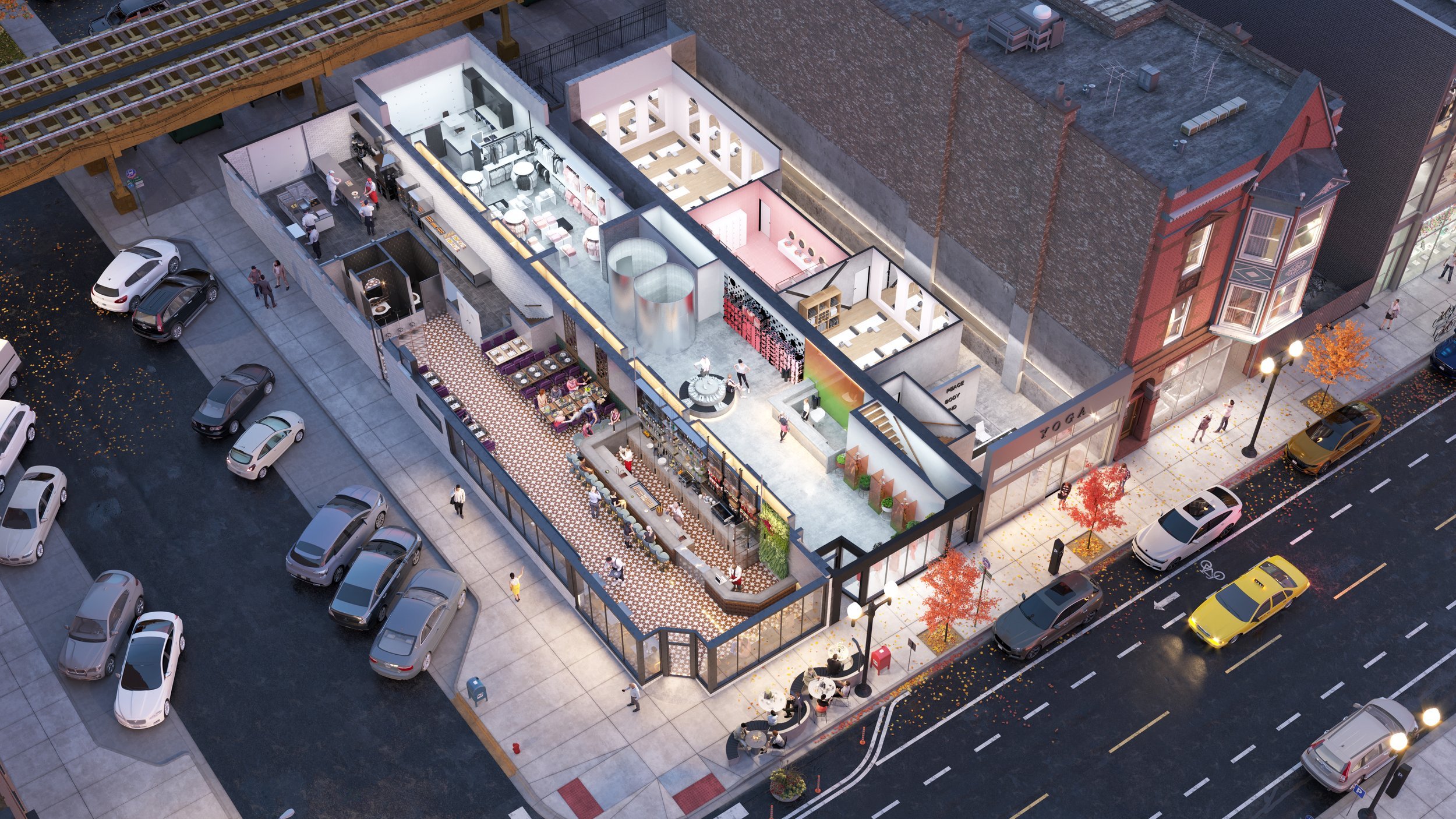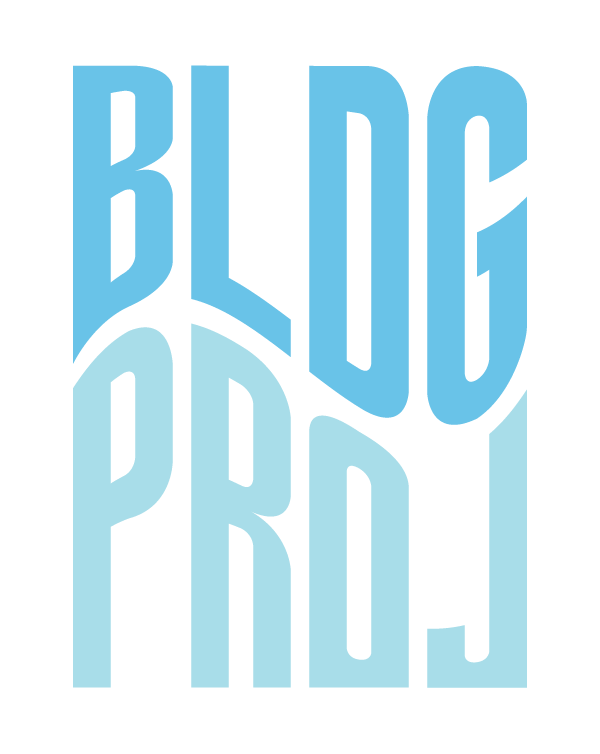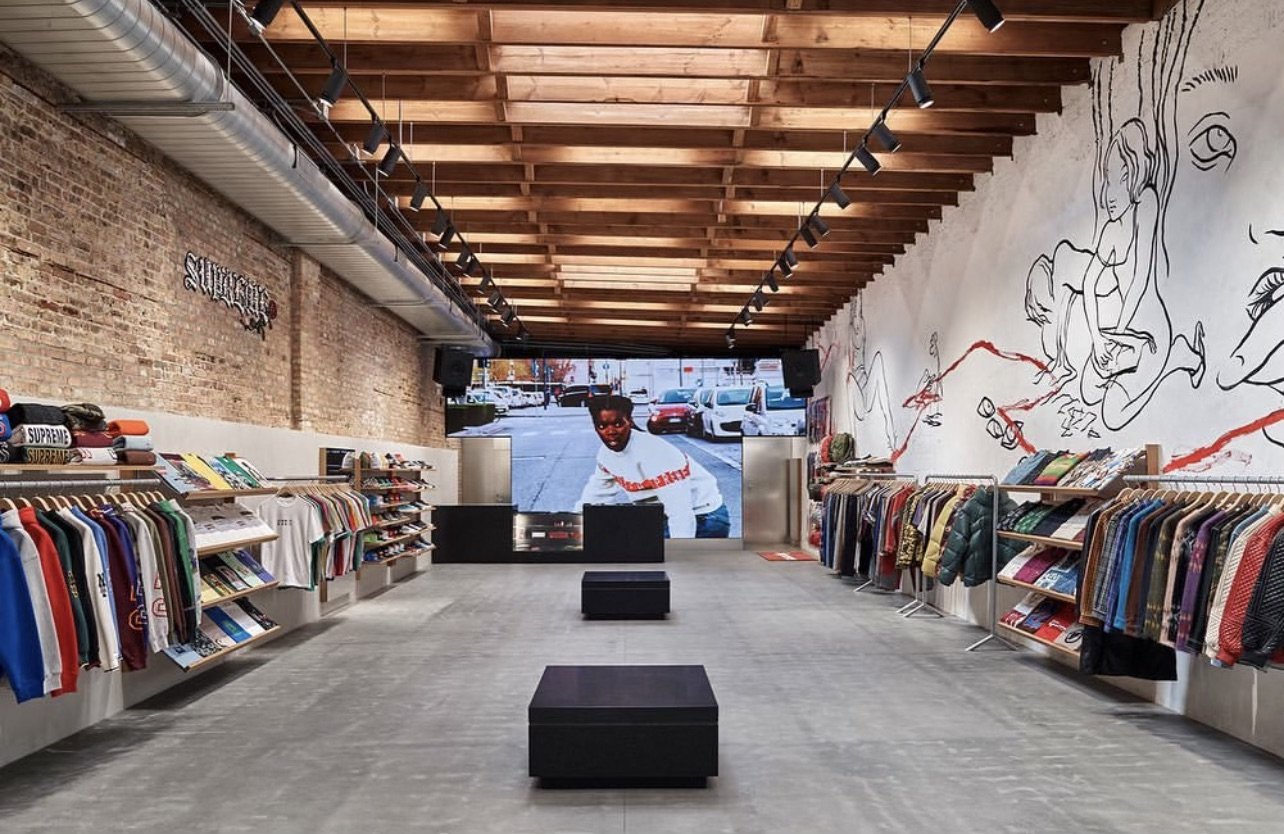
Mixed-Use development
1438-42 // wicker park, CHICAGO
Multiple interior build outs of three mixed-use buildings in Wicker Park, chicago
Mixed-Use Building Renovation and Design in a Historic District
Type // Mixed-Use Building Development
Location // Wicker Park, Chicago
Year //2020
Located in the popular commercial corridor in Wicker Park, Chicago, BLDG Projects completed multiple interior build-outs and architectural design of multiple mixed-use properties.
The project includes the gut rehab, renovation and design of a multiple vanilla box layouts, along with renovation design for multiple residential dwelling units.
Architecture by Chicago Architect BLDG Projects.








