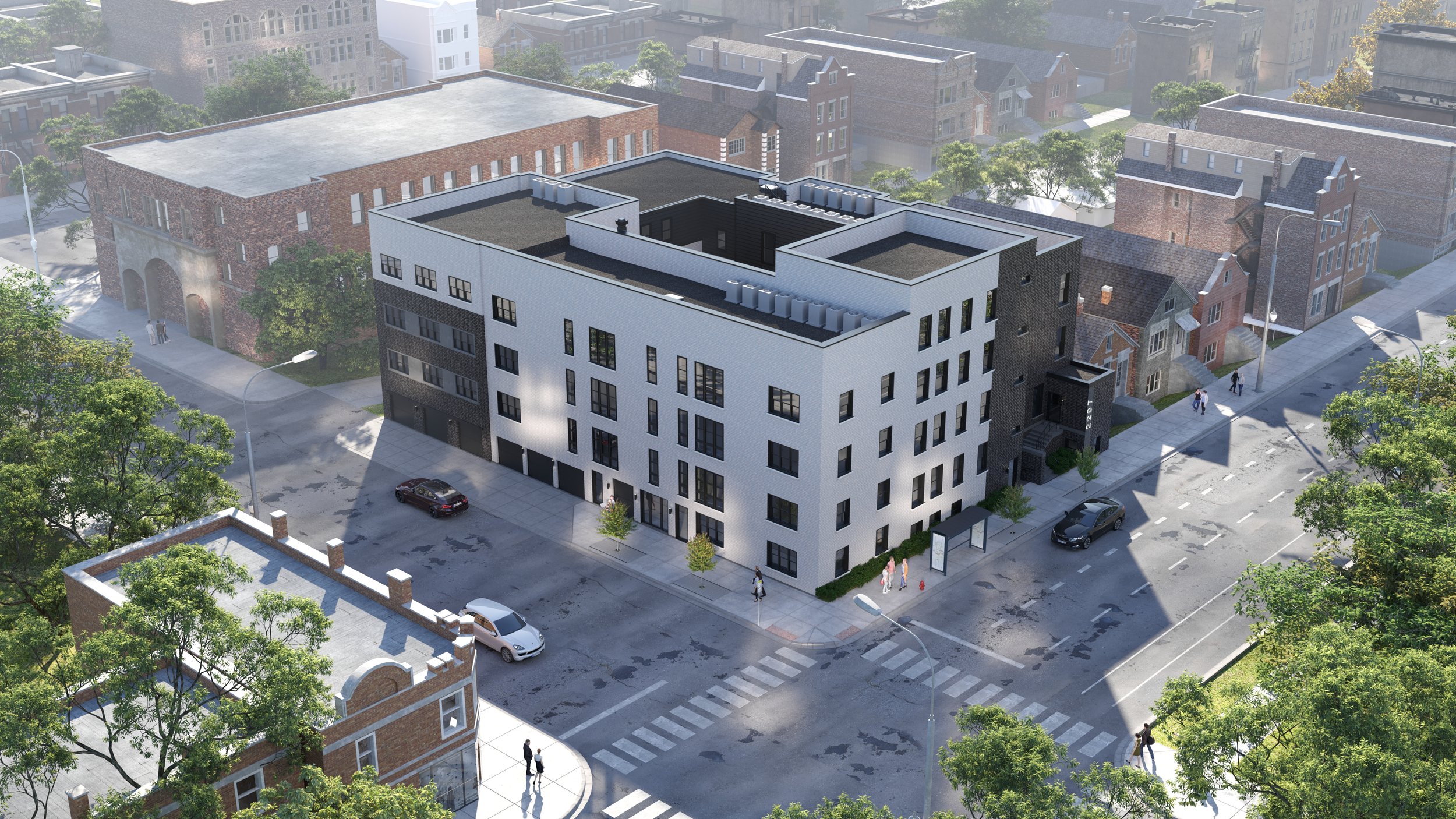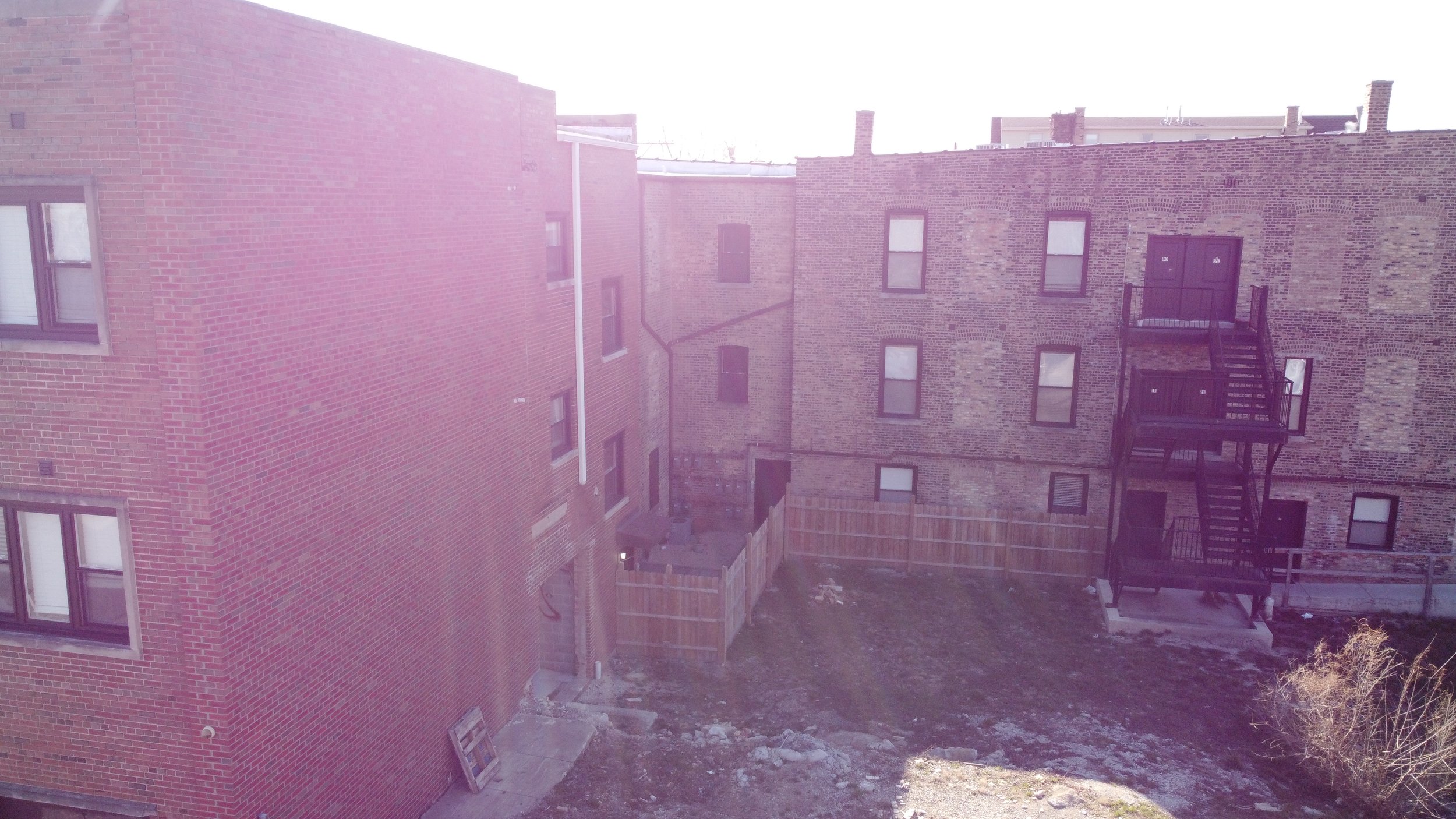
MULTI-FAMILY BUILDING
2207 | PILSEN, CHICAGO
New Construction design
Multi-family buidling design located in Pilsen, Chicago.
Client // Private Investor
Type // Residential Design
Location // Pilsen
Year // 2021
BLDG Projects completed the renovation and engineering design for this renovation & new construction addition for a multi-family building located in Pilsen, Chicago. The building will be ADA accessible and have affordable housing units available.
Project details includes full renovation design to the existing (11) dwelling unit building, and new construction design for a (17) dwelling unit addition. The entire structure will have a total of 28 units upon completion. The existing L-Shape building will have a 4-story masonry L-Shape addition on the east side of the existing building, connecting it to resemble a Circle or “O” building with an interior parking courtyard.
We are also designing common landscape spaces, deck spaces, an interior trash room, concrete ramp, and a courtyard parking area. The existing building has a 6-car garage and driveway at grade level that will be reimagined to accommodate the changes. .
Residential Architecture by Chicago Architect BLDG Projects.





