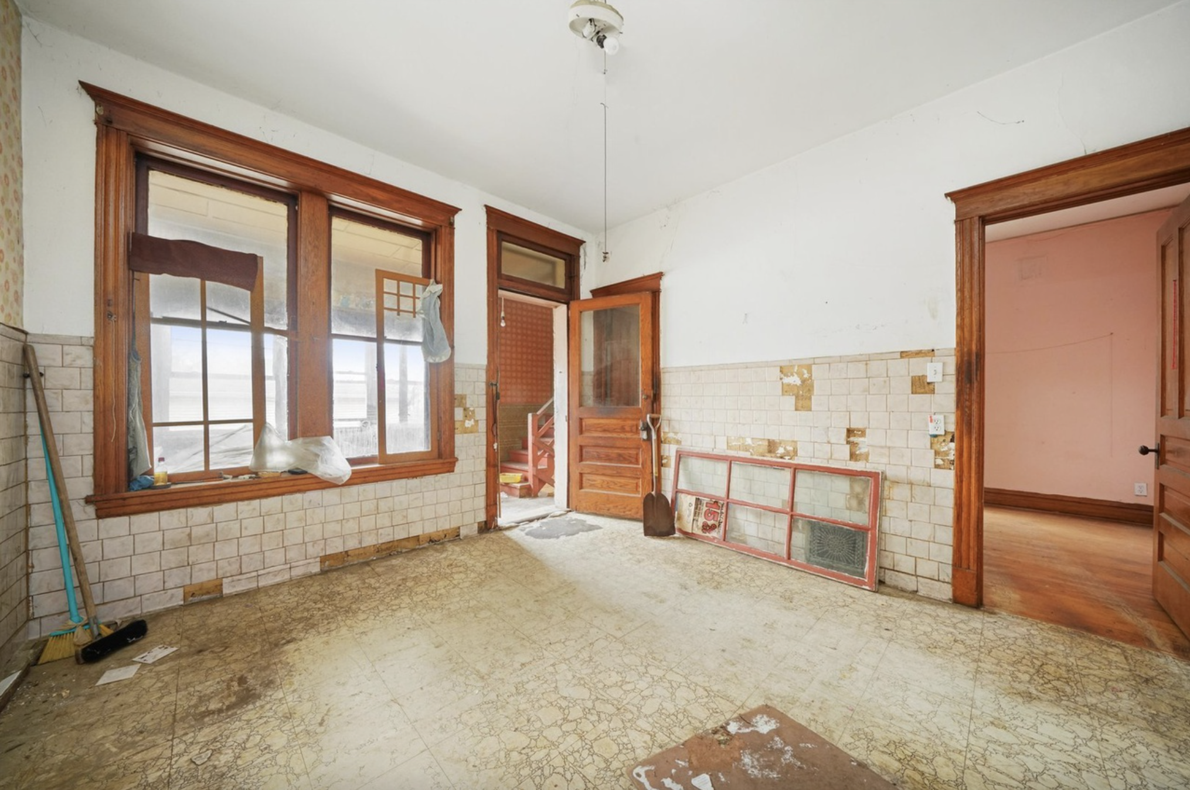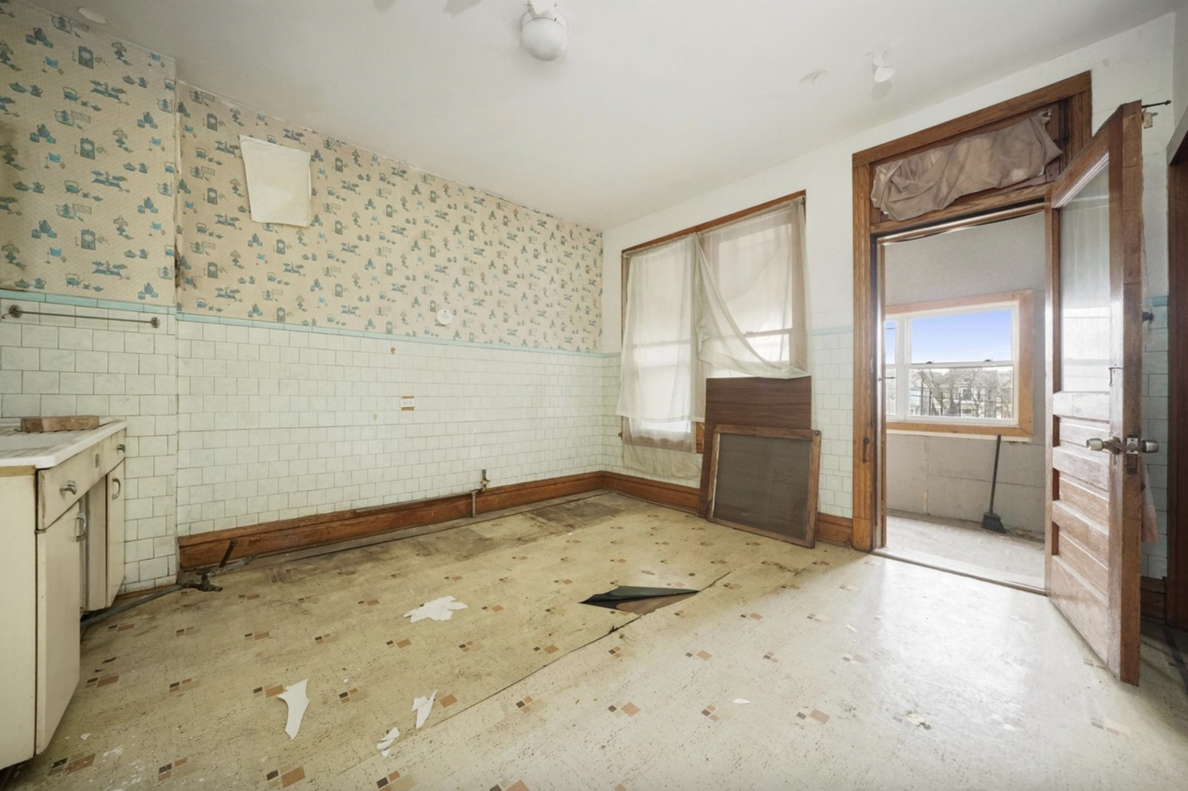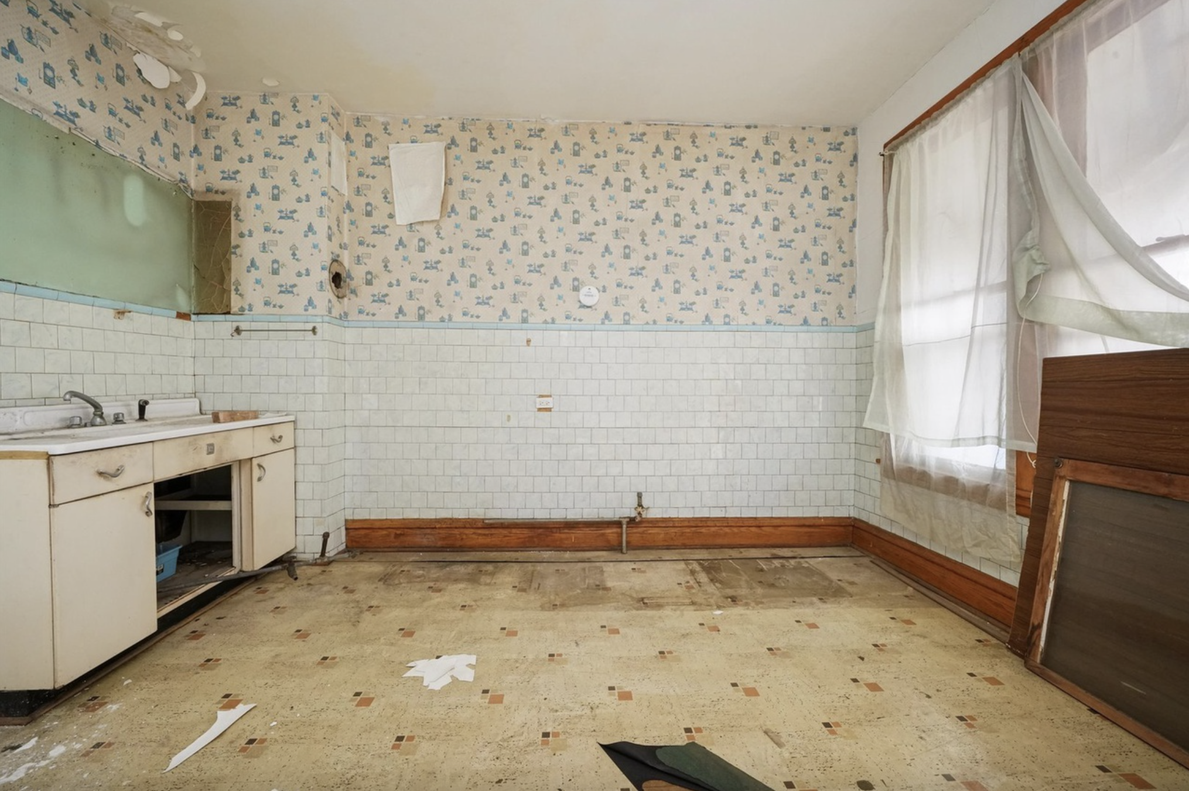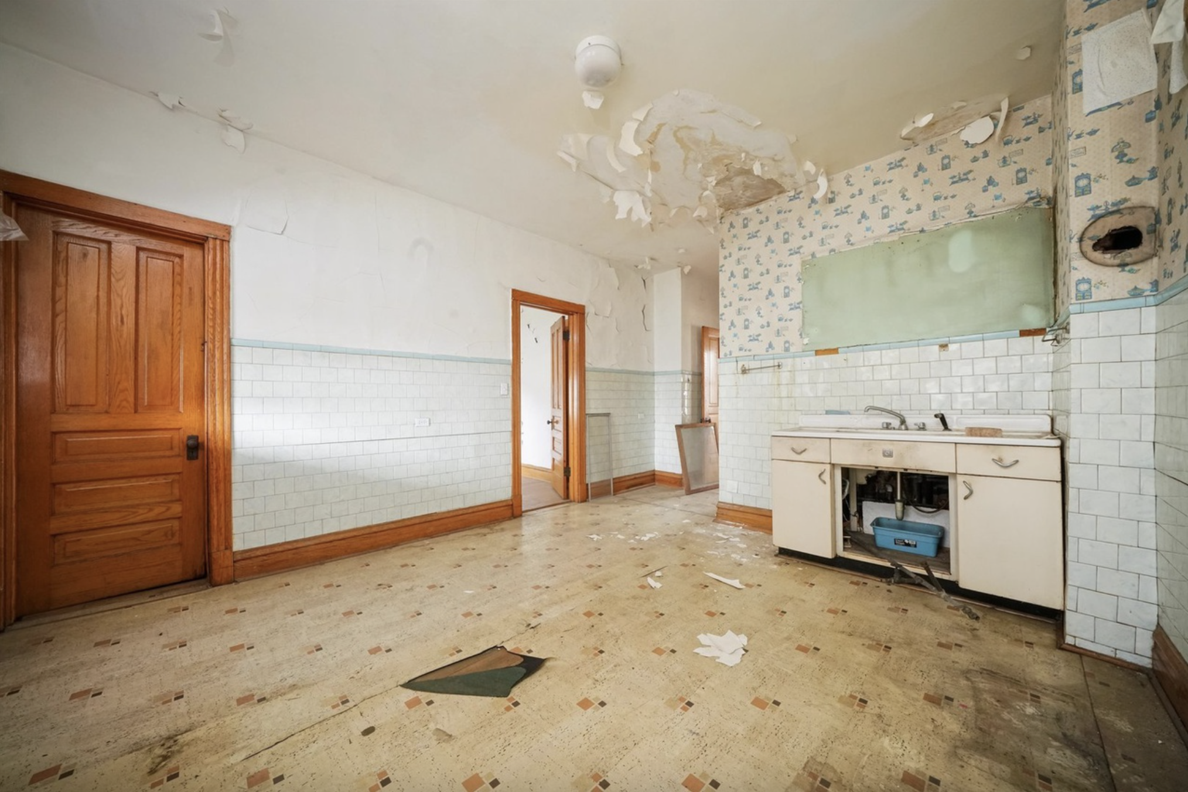
Deconversion DESIGN
2624 // Logan Square, CHICAGO
Residential Deconversion
Deconverting a Multi-Family Building into a Single Family Home in Logan Square, Chicago.
Client // Private Property Owner
Type // Residential Building
Location // Logan Square
Year // 2022
BLDG PROJECTS is completing the architectural design of a two-story multi-family home into a single family home in Logan Square, Chicago.
Project Details
This project is underway in Logan Square, deconverting a multi-family property into a single family residence. The property is currently a two-story brick building plus basement. The project will include the addition of a new backyard wood porch and all new windows.
The first floor will feature a living room, dining room, kitchen with walk-in pantry, powder room, hallway closet, exterior deck, and new stairs leading to the second floor. The basement level will have open space plus a storage closet, full bathroom, and utility room. Moving up to the second floor, there will be three bedrooms and two bathrooms, plus laundry / utility room. All bedrooms have walk-in closets.
The large master suite design includes two walk-in closets and a master bathroom complete with double vanity, bathtub, and shower. It is currently under construction.
Residential architecture and design by Chicago Architect BLDG Projects.
exterior - before
BEFORE RENOVATION
Renders
first floor layout
second floor layout
























