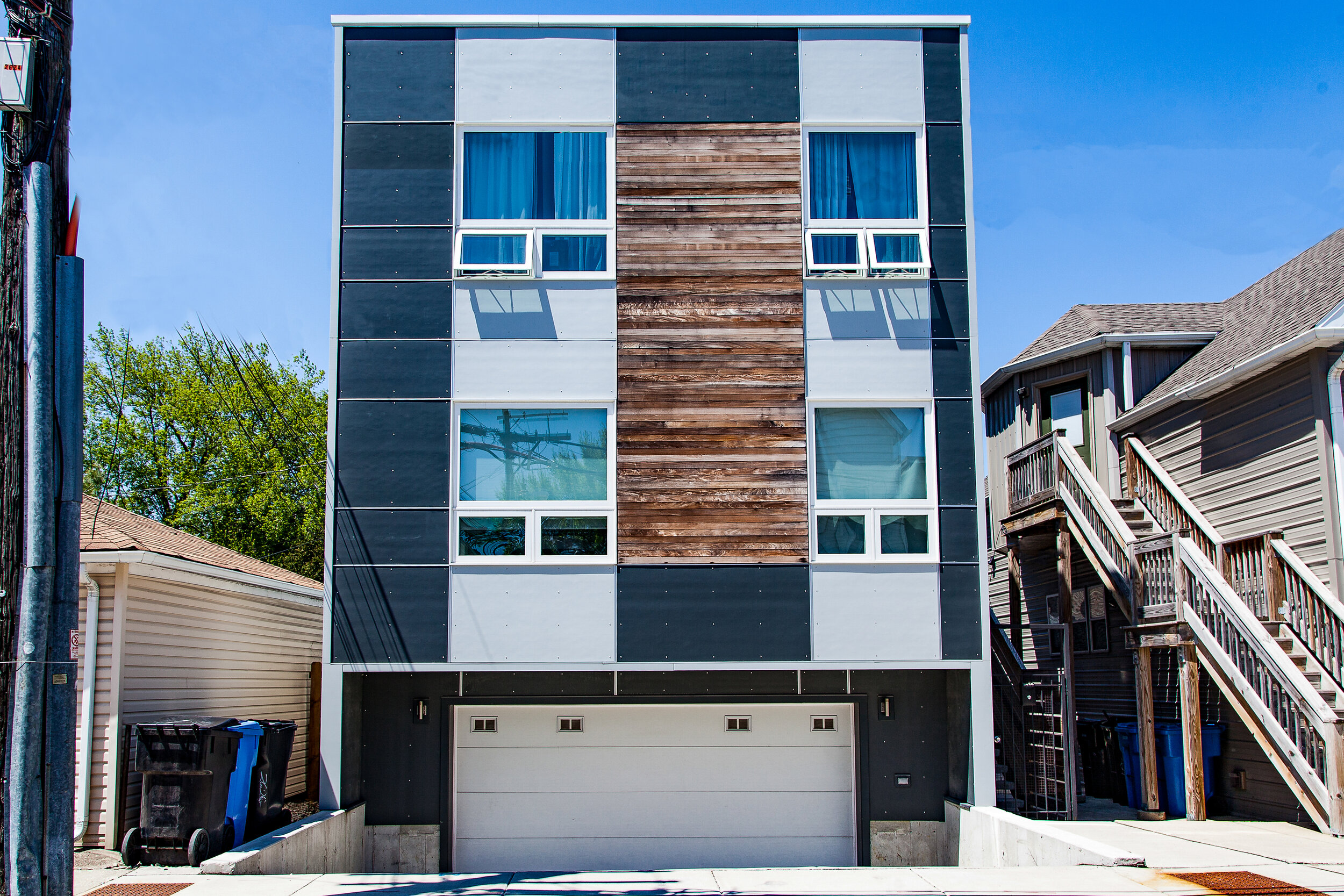new construction
Residential new construction single family home design in Humboldt Park, Chicago.
Client // Private Property Owner
Type // Residential Design
Location // Humboldt Park, Chicago
BLDG Projects completed the residential new construction design for a single family home located in Humboldt Park, Chicago. This new construction single family home has 4 bedrooms, 2.5 baths and the lower level design includes a rare attached 2.5 car garage.
Interior highlights include heated floors, Italian tile, hardwood floors, and gas fireplaces.
Residential Architecture by Chicago Architect BLDG Projects.
exterior










