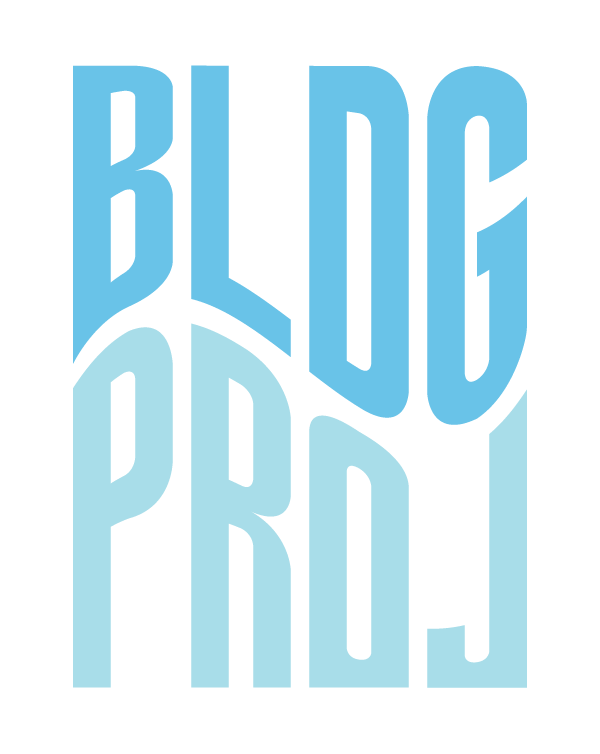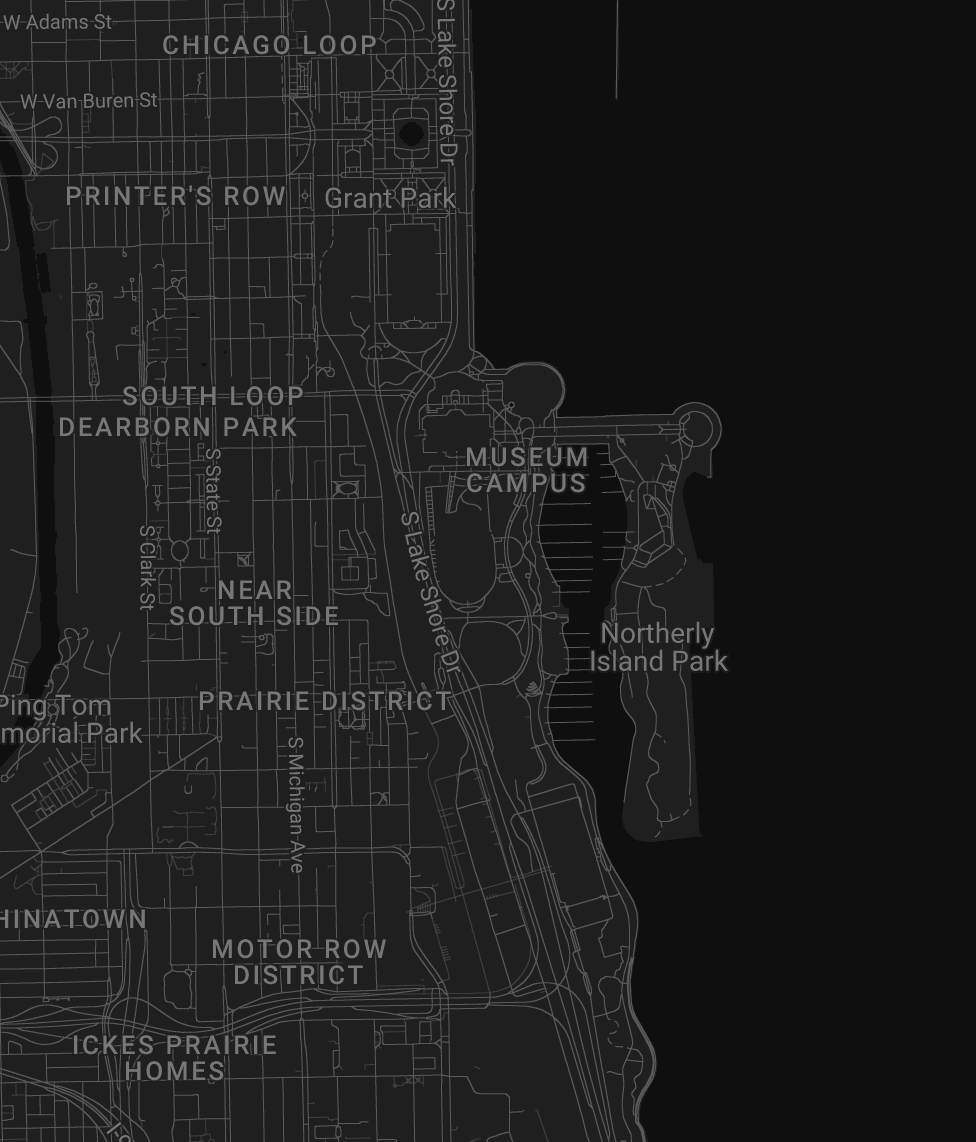
office building design
331-335 | downtown loop, CHICAGO
mixed use development in chicago’s loop
Mixed-Use Commercial Office Building and Residential High Rise Design.
New construction design of a mixed-use commercial and residential high rise building in Chicago’s Loop neighborhood. The architectural design features include rounded corners, alternating floors, and floor to ceiling windows. Architectural design also includes designated green spaces on multiple floors.
Mixed-use architecture and design by Chicago Architect BLDG Projects.
Client - Private Property Owner
Type - Mixed Use Building
Location - Loop
Year - in development





