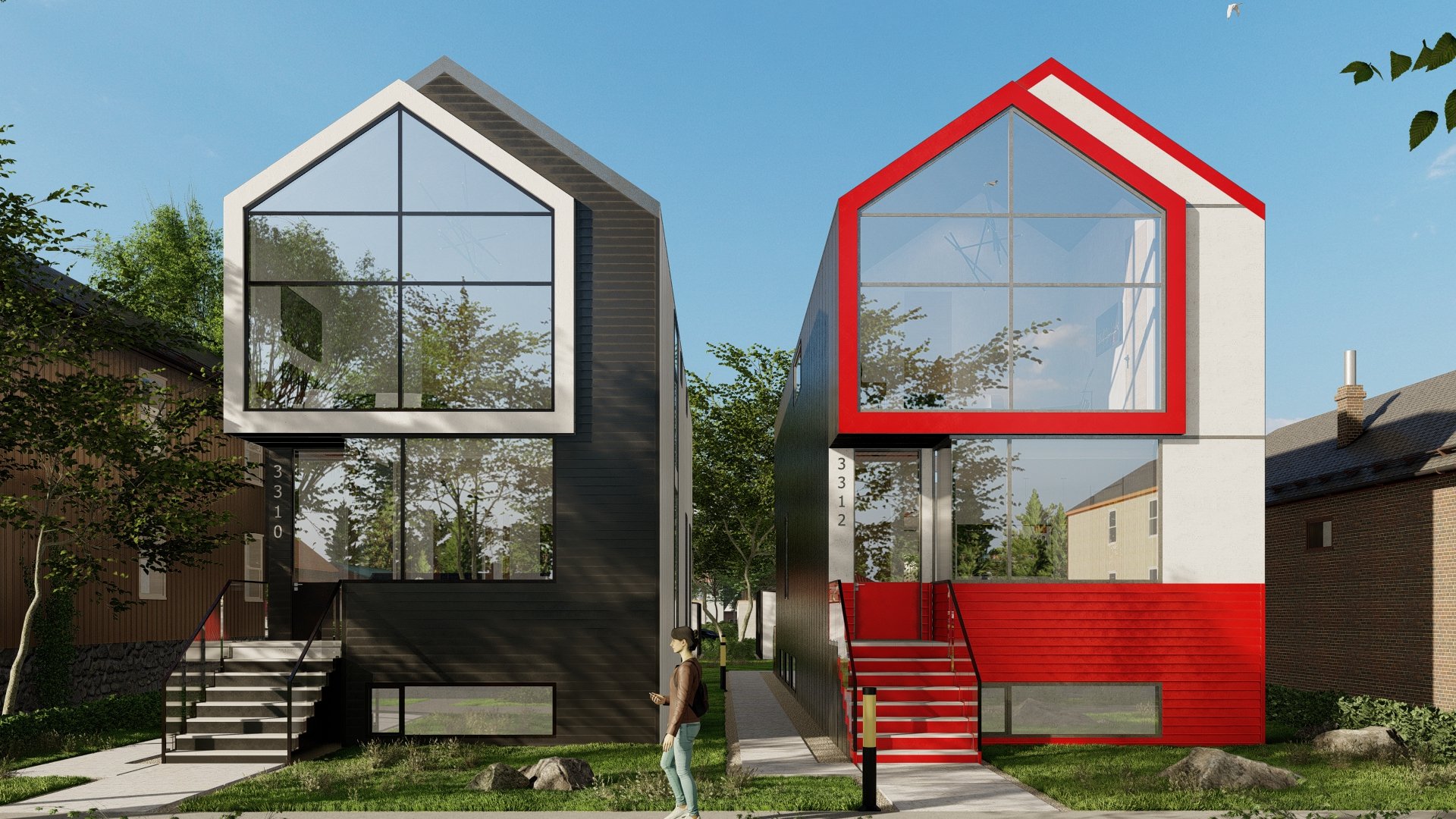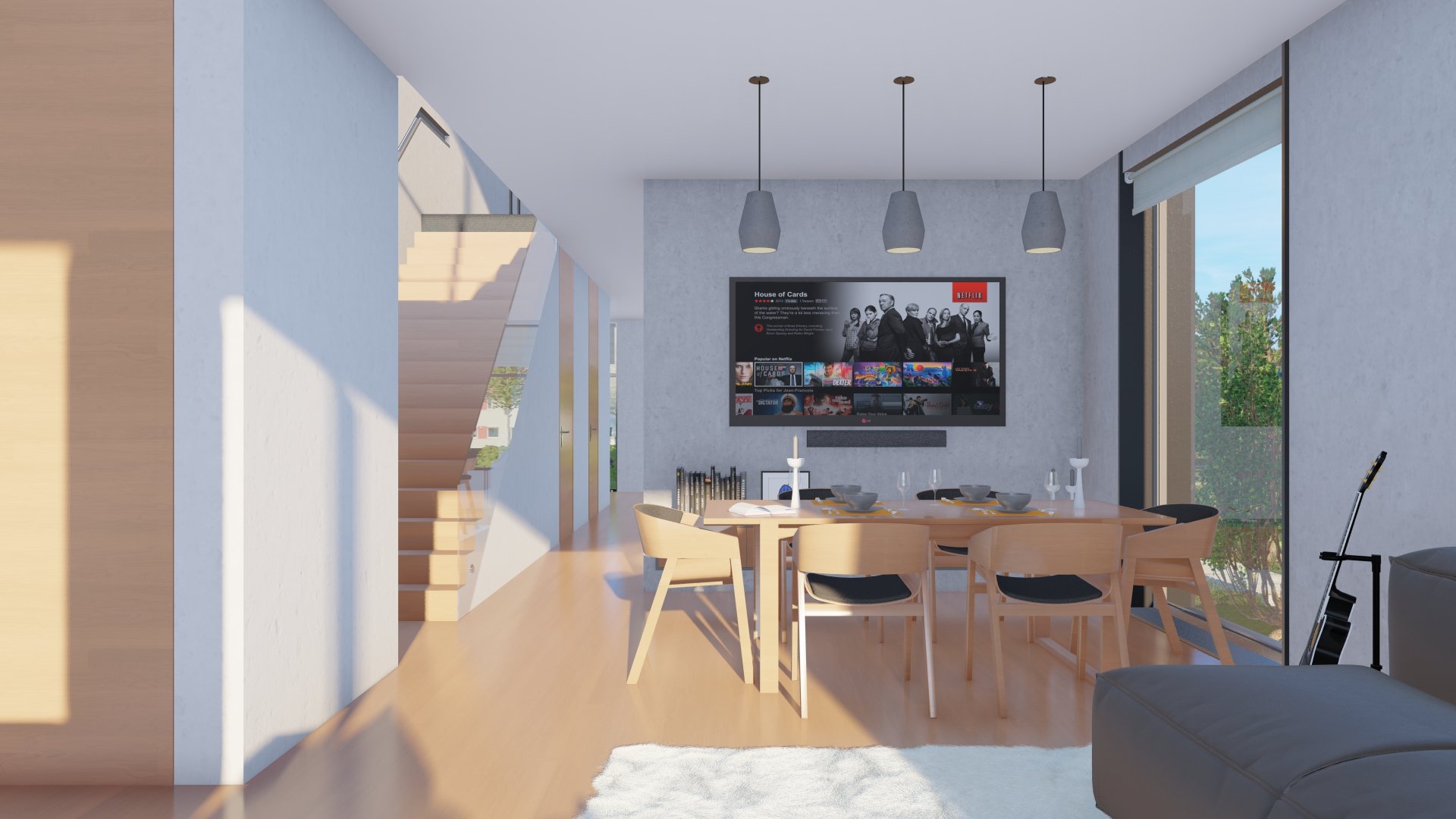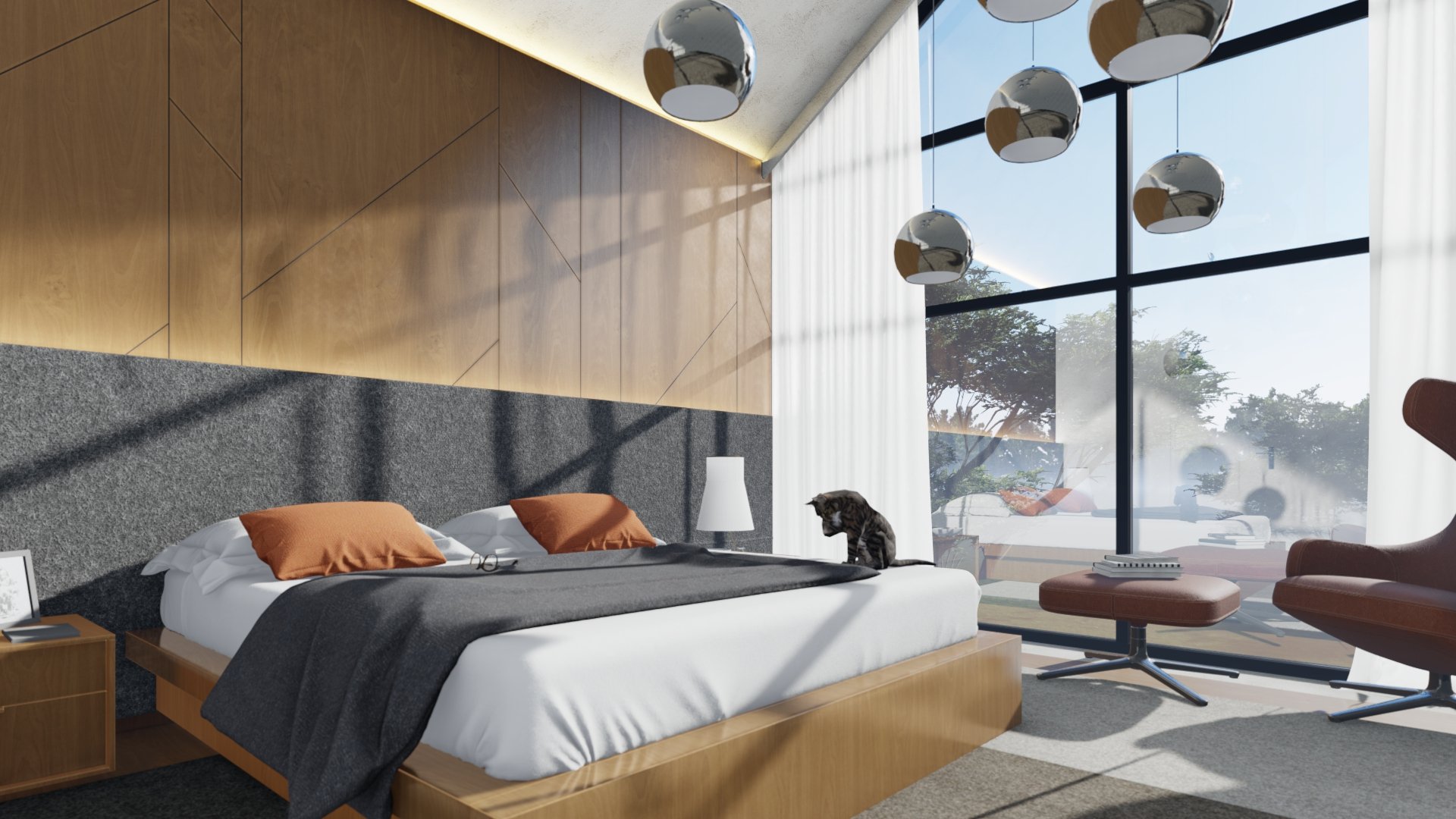
single family home DESIGN
3310-12 // avondale, CHICAGO
residential development
Two Residential New Single Family Home Designs in Avondale, Chicago.
Client // Private Property Owner
Type // Residential
Location // Avondale
New construction of two single-family homes located in Avondale, Chicago. The pair of 4 bedroom 3.5 bath homes were designed with natural light in mind. The home design features custom woodwork, shaker style doors, oak hardwood floors, large awning windows. Kitchen features quartz countertops, custom cabinetry and oversized island. The second floor has 3 bedrooms, large master suite with cathedral ceilings, custom tile work in baths with double vanities and laundry. Lower level has one bedroom, full bath, recreation room, wet bar and a second laundry. The homes exterior features Hardier Board, fenced backyard, and a large deck.
Residential architecture and design by Chicago Architect BLDG Projects.
Video










