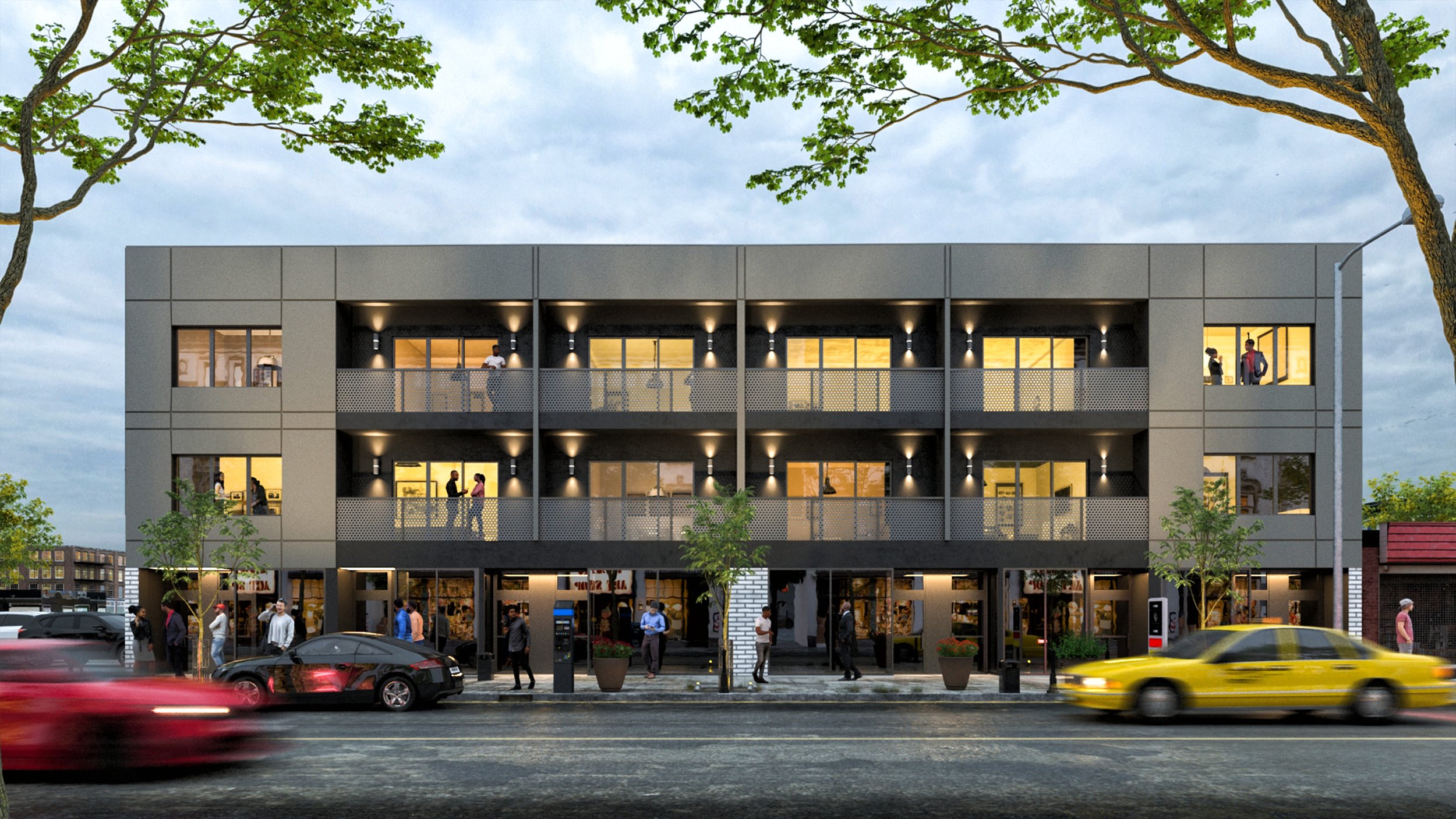
mixed-use building
5416 // belmont-cragin, CHICAGO
mixed-use building in the belmont-cragin, Chicago neighborhood
Project design highlights include new ground floor retail spaces, and two new stories for residential units
Client - Private Property Owner
Type - Mixed Use Building
Location - Belmont Cragin
Year - 2021
Architectural design for a residential + ground floor commercial mixed-use building located in the Belmont Cragin, Chicago neighborhood. Project details include remodeling the existing building, and adding two new stories for residential units.






