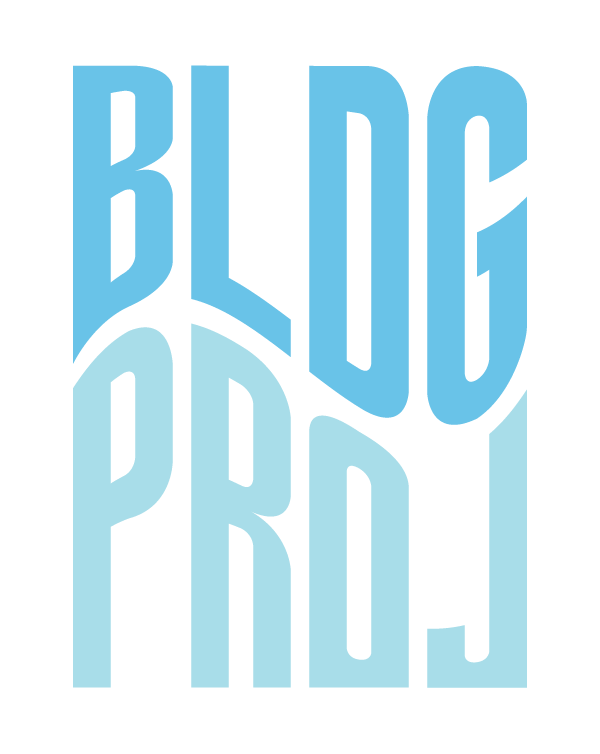
604 | MIXED USE DEVELOPMENT
Tri-talor, CHICAGO
Residential new construction in tri-taylor, Chicago
New construction of a multi-family residential building with ground floor commercial space.
The mixed-use development of a 5,000 sq. ft lot is also a transit oriented development with B3-3 zoning.
Mixed-use building architecture and design by Chicago Architect BLDG Projects
Client - Private Property Owner
Type - Mixed Use Building
Location - Tri-Taylor
Year - 2021


