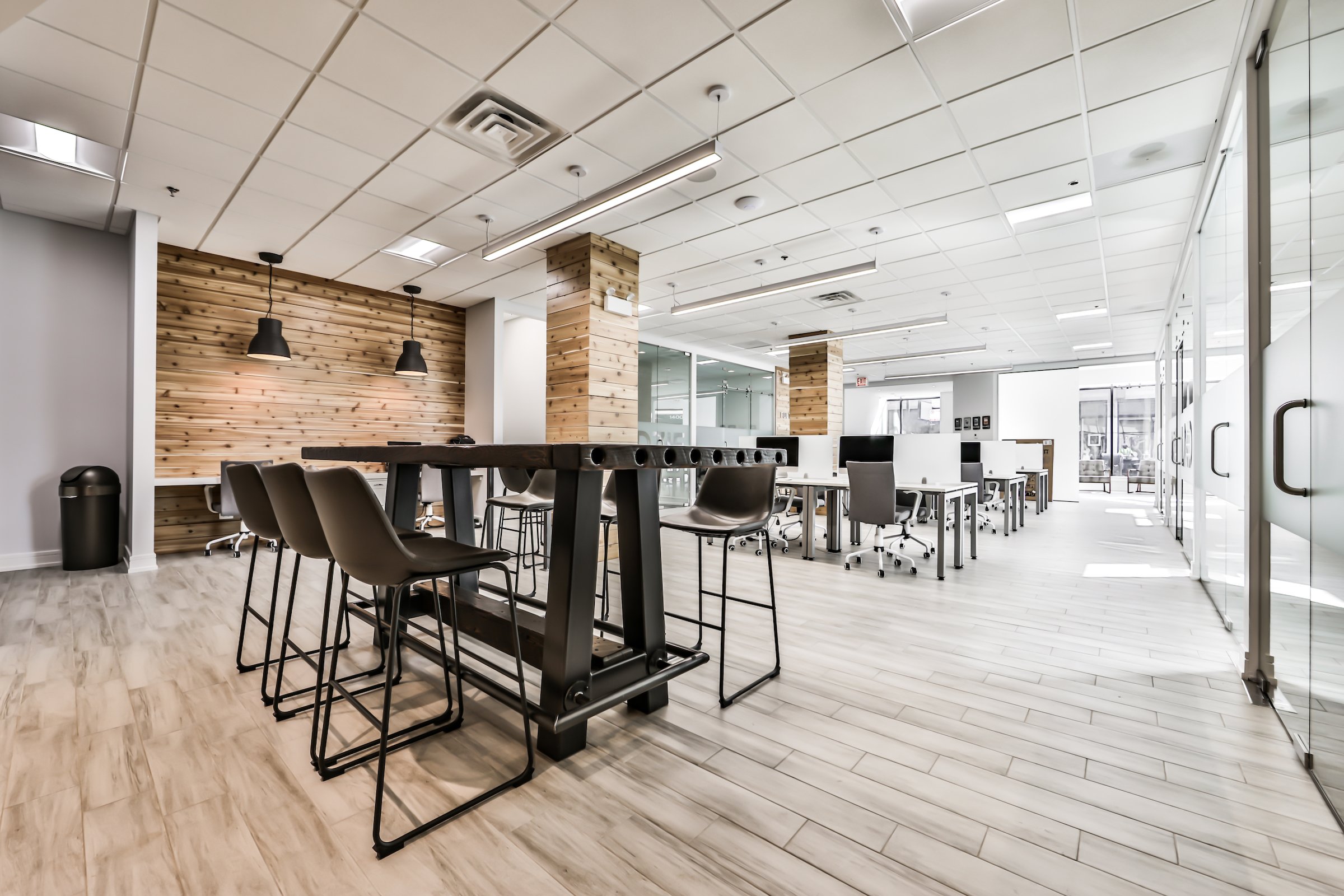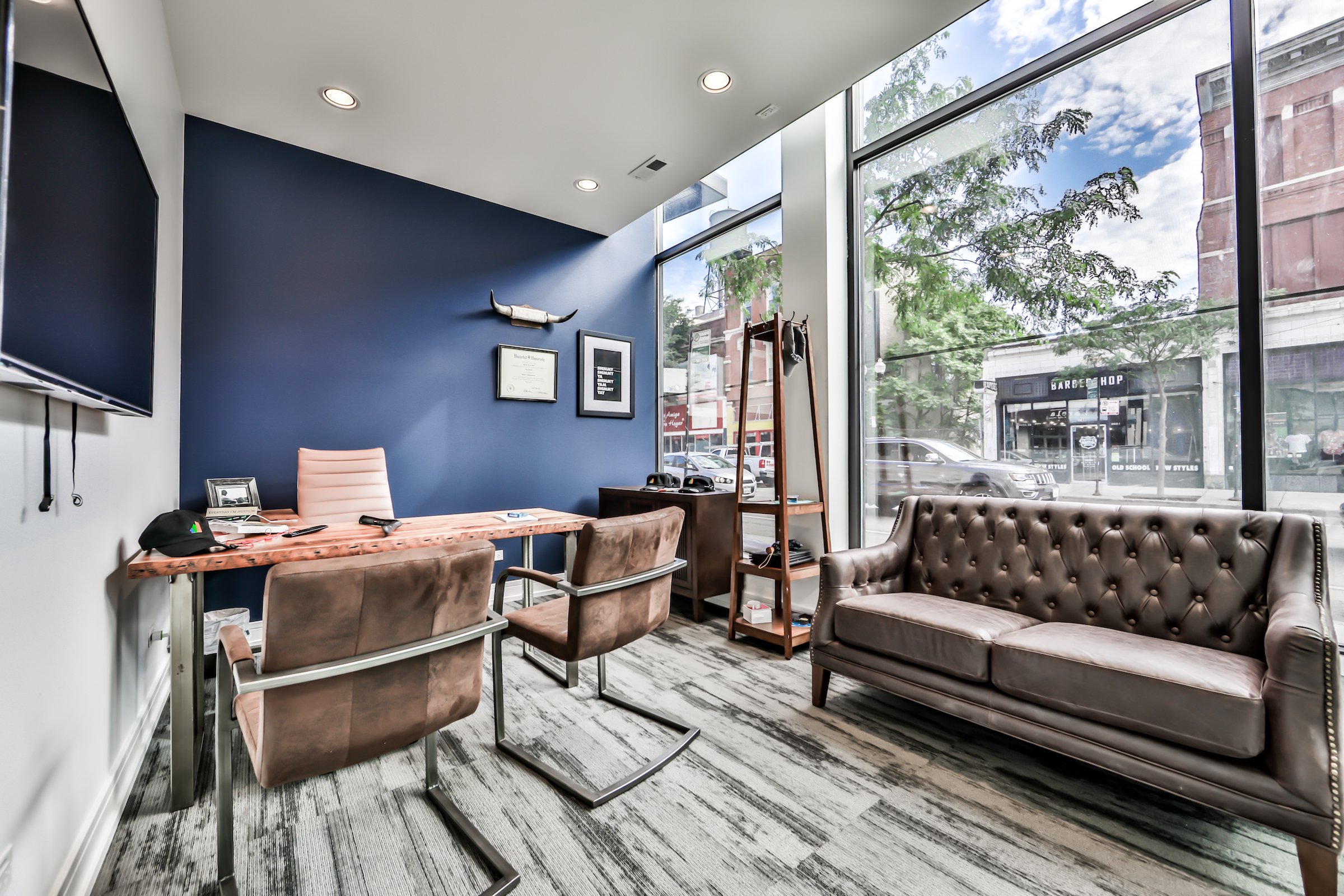
real estate office renovation
Wicker PARK, CHICAGO
interior build out of a Wicker Park, Chicago Commercial space
Commercial office building renovation for a real estate company.
Client // Private Property Owner
Type // Mixed Use Building
Location // Wicker Park
Year // 2018
We designed a 3,000 square foot interior office space build out in an existing mixed use brick masonry building located in Wicker Park, Chicago. The project required rezoning to accommodate a new office space design for a real estate company which included new floors, electrical and plumbing systems as well as multiple interior office spaces.
Office space design by Chicago Architecture Firm BLDG Projects.











