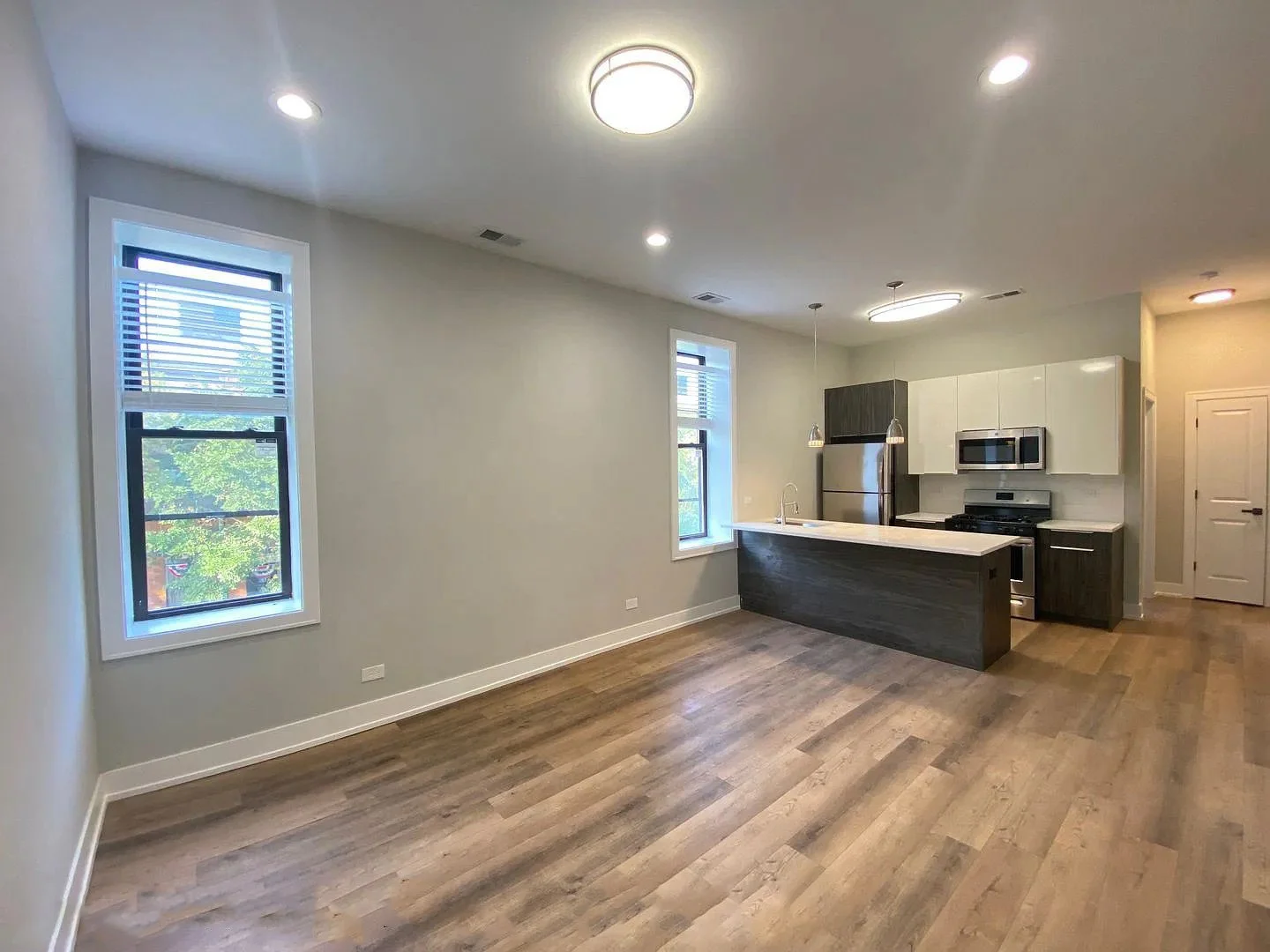
renovation
2401 // little village, CHICAGO
RENOVATION DESIGN
BLDG Projects completed the architectural design for a rental apartment building in Little Village, Chicago.
Client // Private Property Owner
Type // Multi-Family Building
Location // Little Village
The project included renovating four existing dwelling units, architectural design for two new units in the basement and two units on the third floor, for a total of eight dwelling units. The project also included creating of a new rear second egress, open wood porch, repairs to an existing fence, and a rear parking pad for three cars.
In order to maximize usable space, we redesigned the layouts of the existing four dwelling units. The addition of the two new basement and third floor units further maximizes the rentable space for the building owner. Design considerations included: load-bearing capacity, building structural elements, plus egress and ventilation requirements. The uniform finishes and materials help to create a cohesive and inviting atmosphere for building tenants. An open wood porch design was included as an attractive outdoor space for residents.
Additionally, a new rear egress was added to enhance safety and accessibility, providing an alternative exit during emergencies. The building design adhered to local Chicago building codes, ensuring compliance with safety standards.
Residential architecture and design by Chicago Architect BLDG Projects.
RENDER










