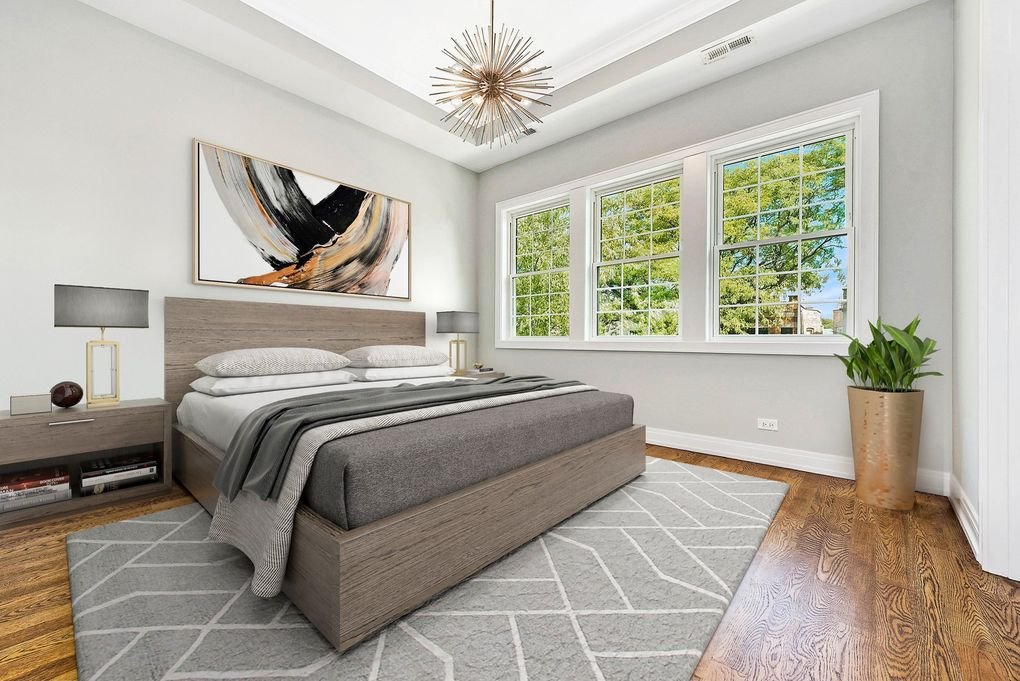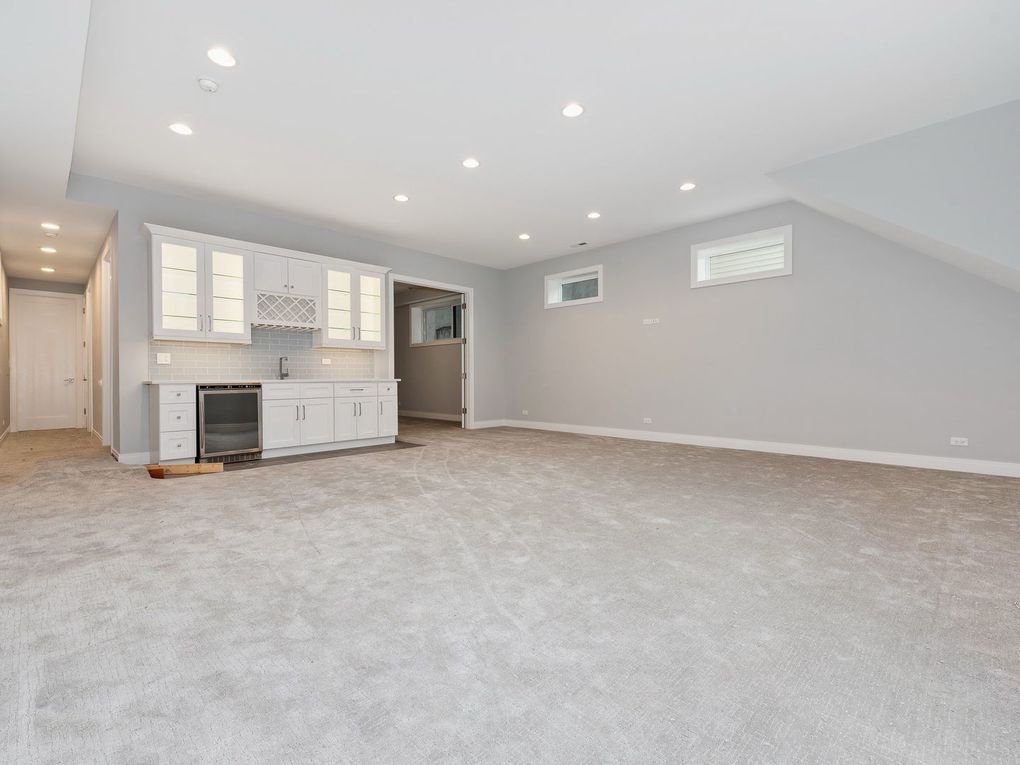new construction
Residential new construction single family home design in North Center, Chicago.
Client // Private Property Owner
Type // Residential Design
Location // North Center, Chicago
BLDG Projects completed the residential new construction design for a single family home located in North Center, Chicago. The home features 10ft coffered ceilings, open kitchen, outdoor patio and deck, all designed by Chicago Architect BLDG PROJECTS.
The home design included :
- 5 bedrooms all located above grade, with large oversized windows and custom closets.
- 4.5 baths with soaking tubs, custom vanities, skylights, and heated floors.
- 3,750 sqft home with brick exterior, concrete foundation and glass roof shingles.
- Rooftop garage deck with space for 2 cars in the detatched garage leading onto the brick pavered patio.
- Wood floors throughout the first and second floor and coffered ceilings.
- Fully finished basement with a wet bar and office space.
Residential Architecture by Chicago Architect BLDG Projects.










