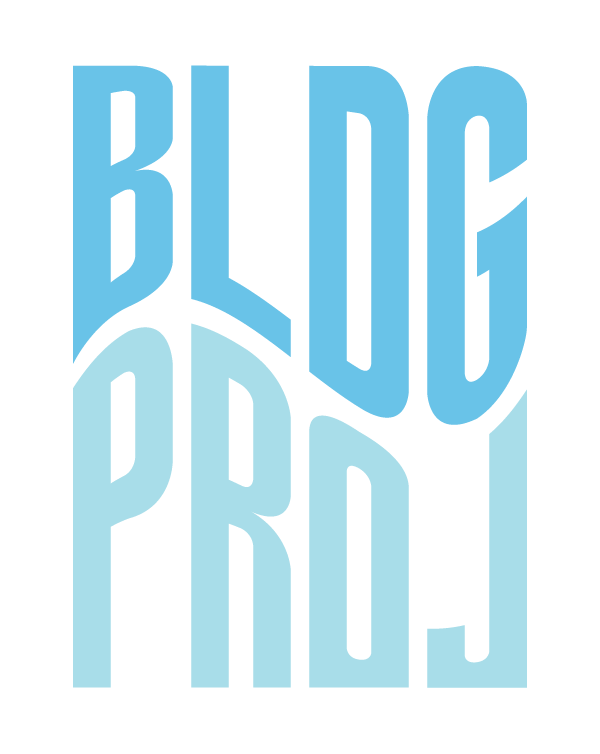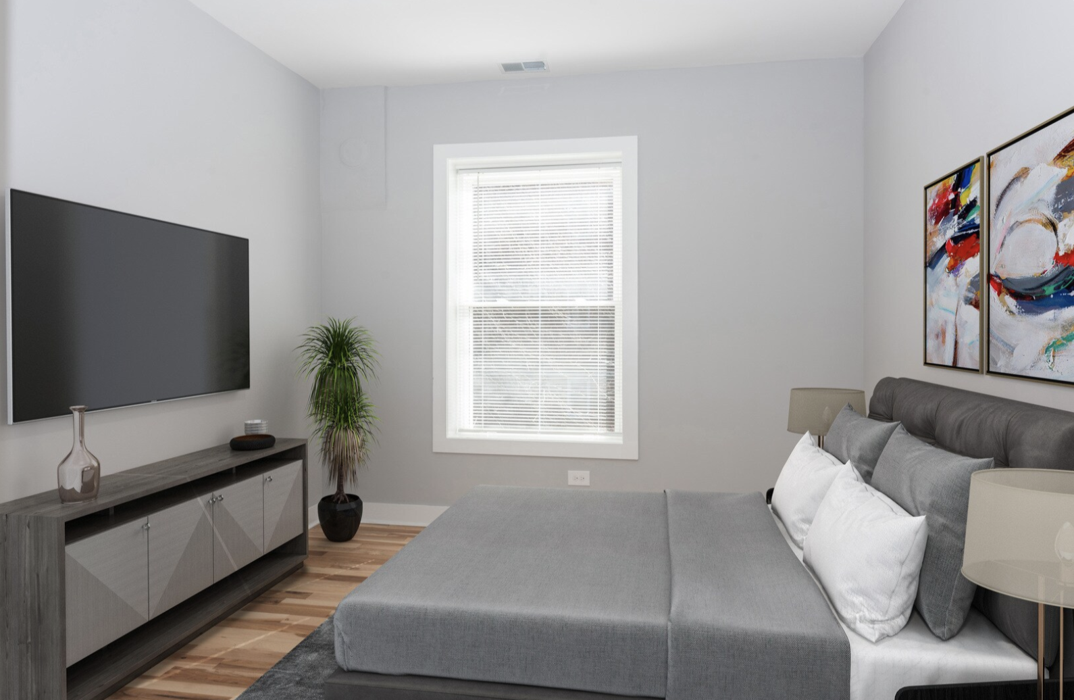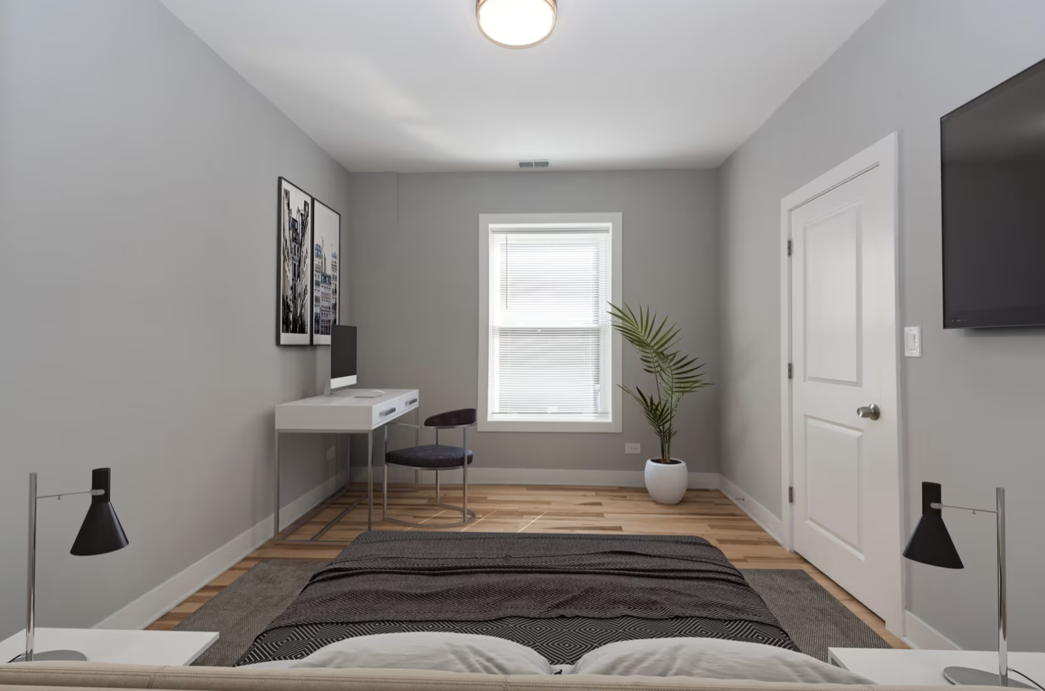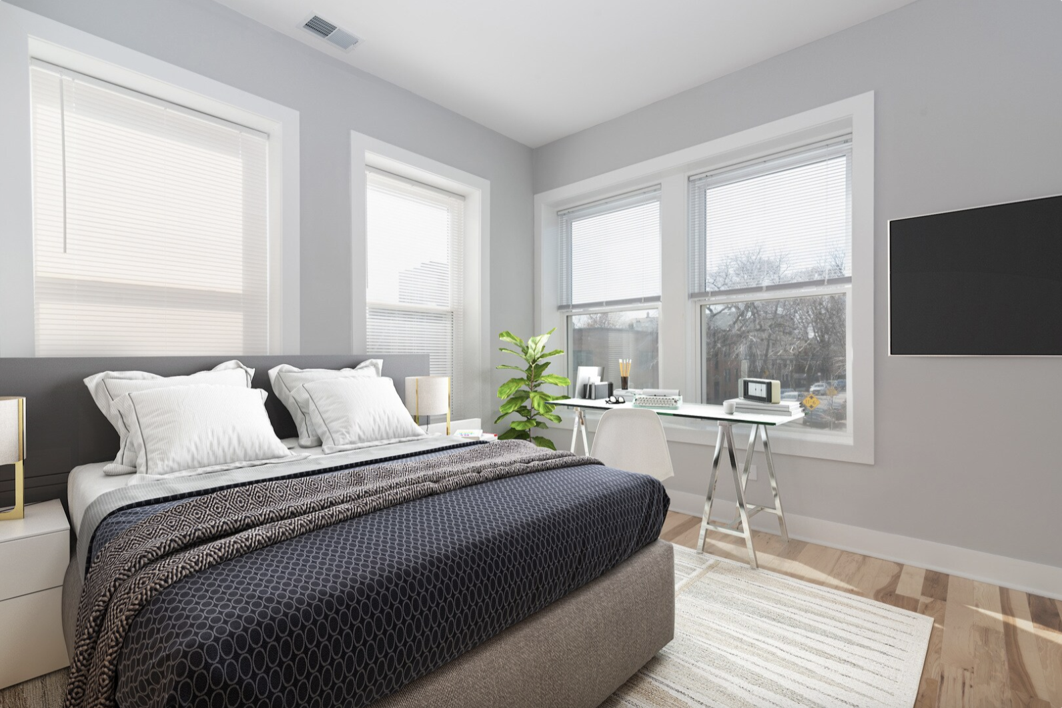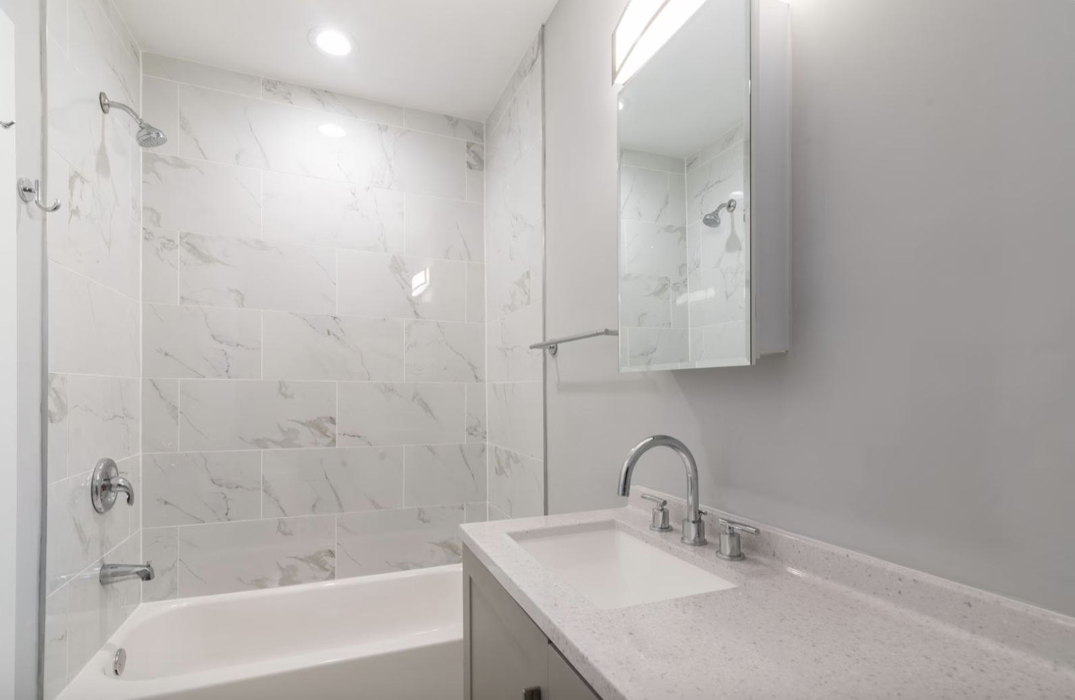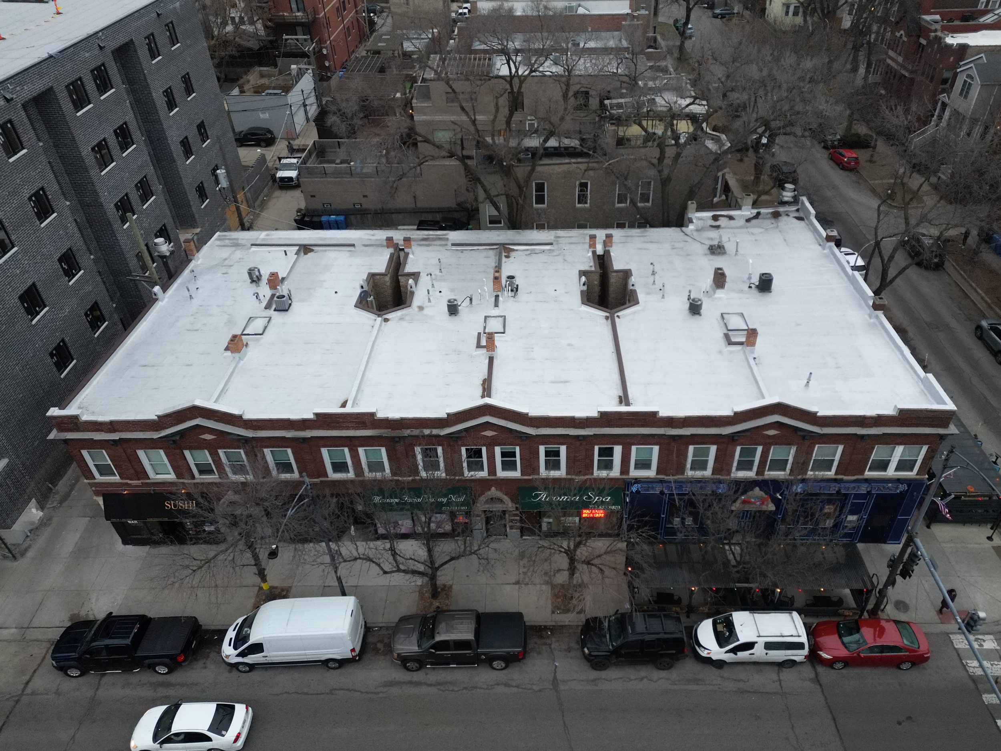
MIXED-USE DEVELOPMENT
3801 | lakeview, CHICAGO
renovation design for A Mixed-use building in lakeview, Chicago
BLDG Projects competed the architectural design for this mixed-use building.
BLDG Projects completed the architectural renovation design for this multi-family, mixed-use building in Lakeview Chicago. Project details included full interior renovation design for (6) dwelling units in a 2-story brick building with a basement, and commercial storefront. Exterior renovation included storefront glass replacement, and tuck pointing. The most difficult part of this project was refraining from reworking the commercial Mechanical and Electrical components + to keep as-is as much as possible while working on the upper residential units.
Mixed-use Architecture by Chicago Architect BLDG Projects.
Client - Private Property Owner
Type - Mixed Use Building
Location - Lakeview
Year - 2021
