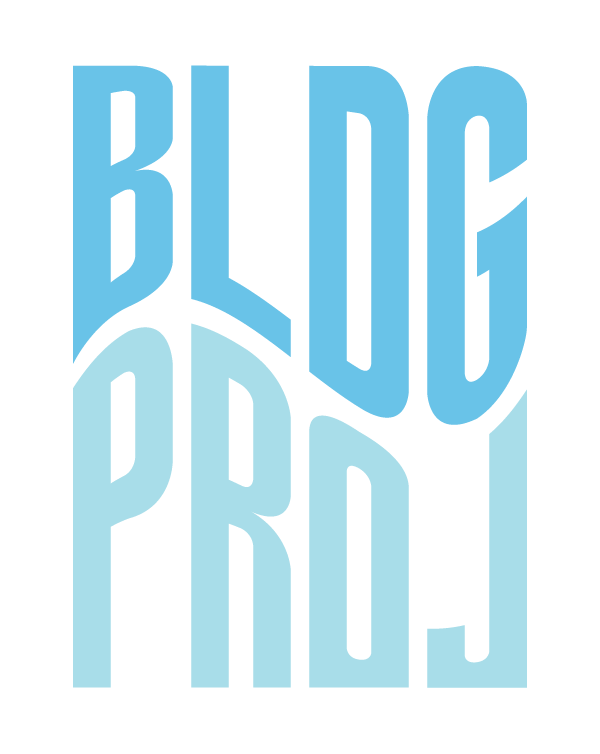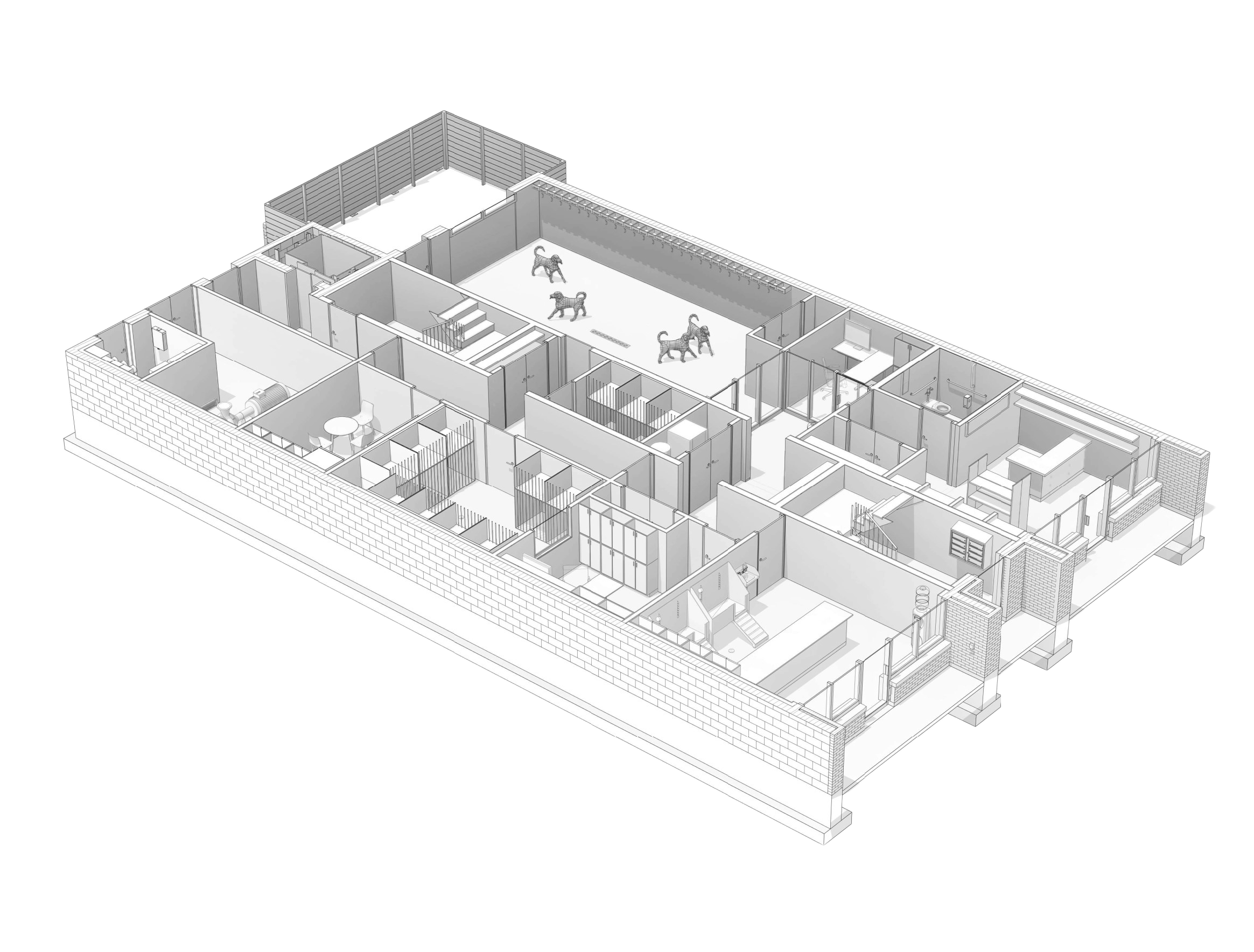
MIXED USE DEVELOPMENT
4225 // WEST GARFIELD PARK, CHICAGo
Bringing new life to the West Garfield Park, Chicago Commercial corridor
This is one of the first new construction mixed-use buildings in the Madison / Pulaski area in decades.
Client // Private Property Owner - Furry Paws Chicago
Architect // BLDG PROJECTS, INC.
Zoning Attorney // Acosta Ezgur, LLC.
Contractor // JM 3 CONSULTING
Type // Mixed Use Building
Location // West Garfield Park
Year // 2023
With the recent approval of a zoning change from the Chicago City Council, this 3-story building will have 2,659 square feet of ground floor commercial space, plus four apartments on each floor above it.
Currently a vacant lot, this will be a 3-story mixed use building with commercial ground floor space and (8) residential units above the ground floor.
The zoning change will allow for larger units than what the original zoning restrictions permit, allowing for more spacious living options. To accommodate this additional housing, eight parking spaces accompany the building.
Though the property is not subject to the city's Affordable Requirements Ordinance, the owner has plans to offer rental rates that will be accessible to the average area resident.
3d model
IN THE PRESS
Austin Weekly News // GP Community Council // Chicago Yimby // Urbanize











