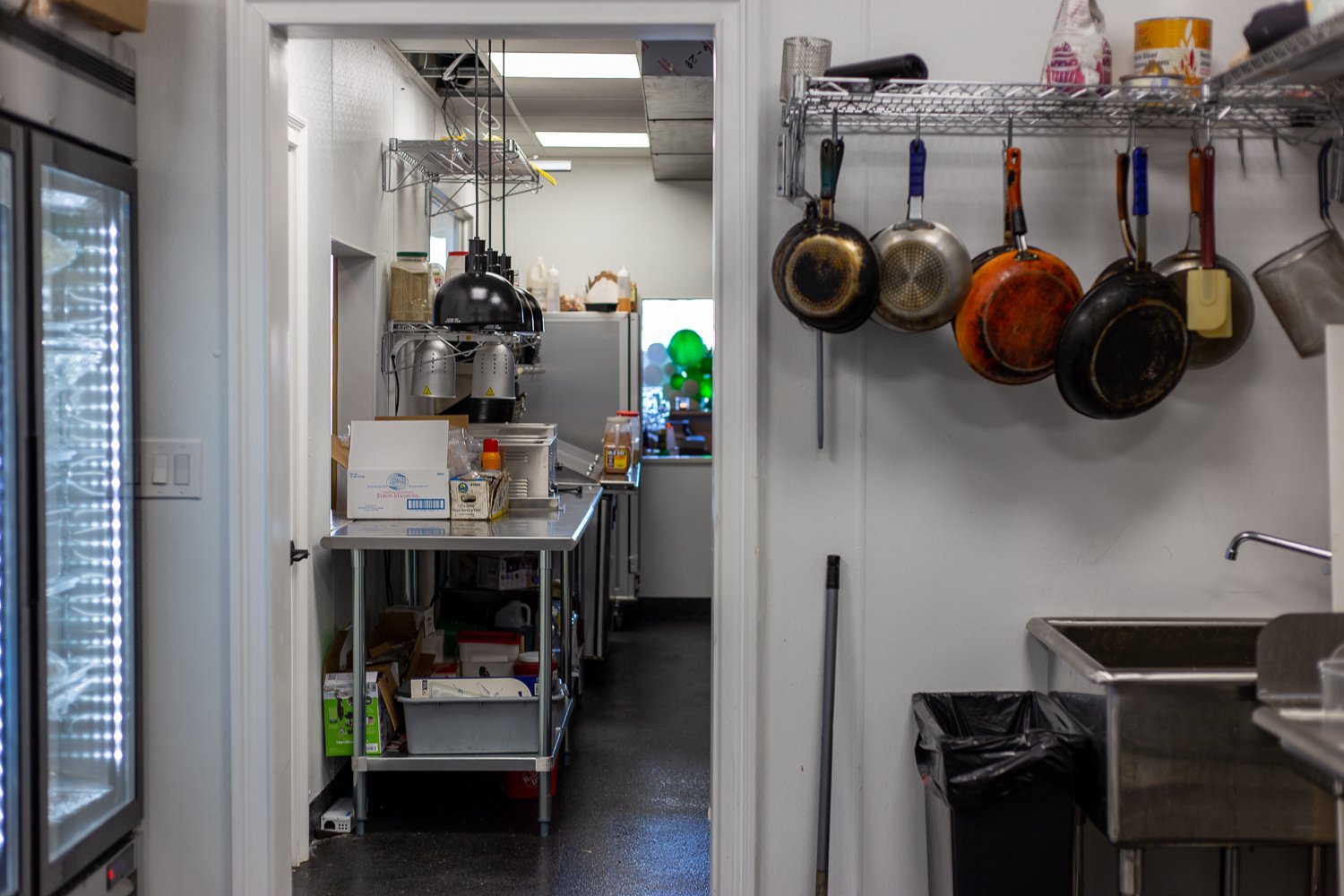
restaurant Design
chesa’s Bistro + bar // Avondale, CHICAGO
hospitality architecture + restaurant design
Interior renovation design for Chesa’s Bistro + Bar, located in Avondale, Chicago.
Client // Chesa’s Bistro + Bar
Type // Restaurant Design
Location // Avondale
Year // 2022
Located in the popular Avondale neighborhood, Chesa’s Bistro and Bar is the latest hospitality endeavor from female-restauranteur Chesareé Rollins.
The scope of work included renovating the interior space. We transformed this former bakery into a full service restaurant. We worked with interior designer Shatesha Holder to create a contemporary dining experience that reflects the restaurant’s modern approach to traditional and gluten-free recipes.
Evolving from just a single food truck, we helped Chesa expand her gluten-free empire into it’s latest venture, a new 1,500 sqft sit down restaurant location in Elston Plaza.
The BLDG Projects team headed the architectural design for this project, working to secure permits, and all necessary construction documents.
We added a seated cocktail area to accommodate bar counter customers and a private dining area, creating different zones for the customers to experience. We also revised the layout of the existing kitchen space to allow for a more efficient kitchen work flow.
Hospitality Architecture and restaurant design by Chicago Architect BLDG Projects.


























