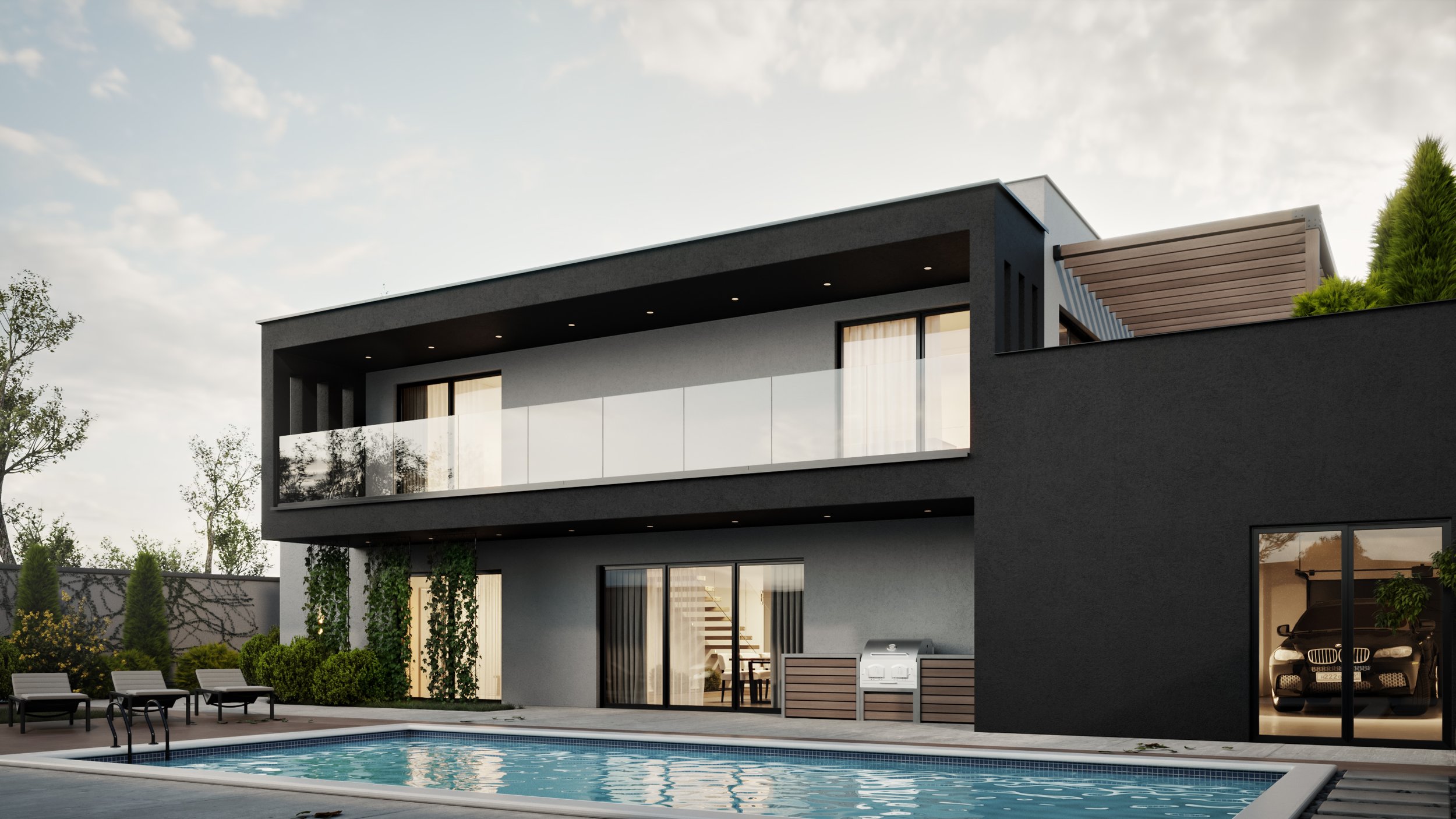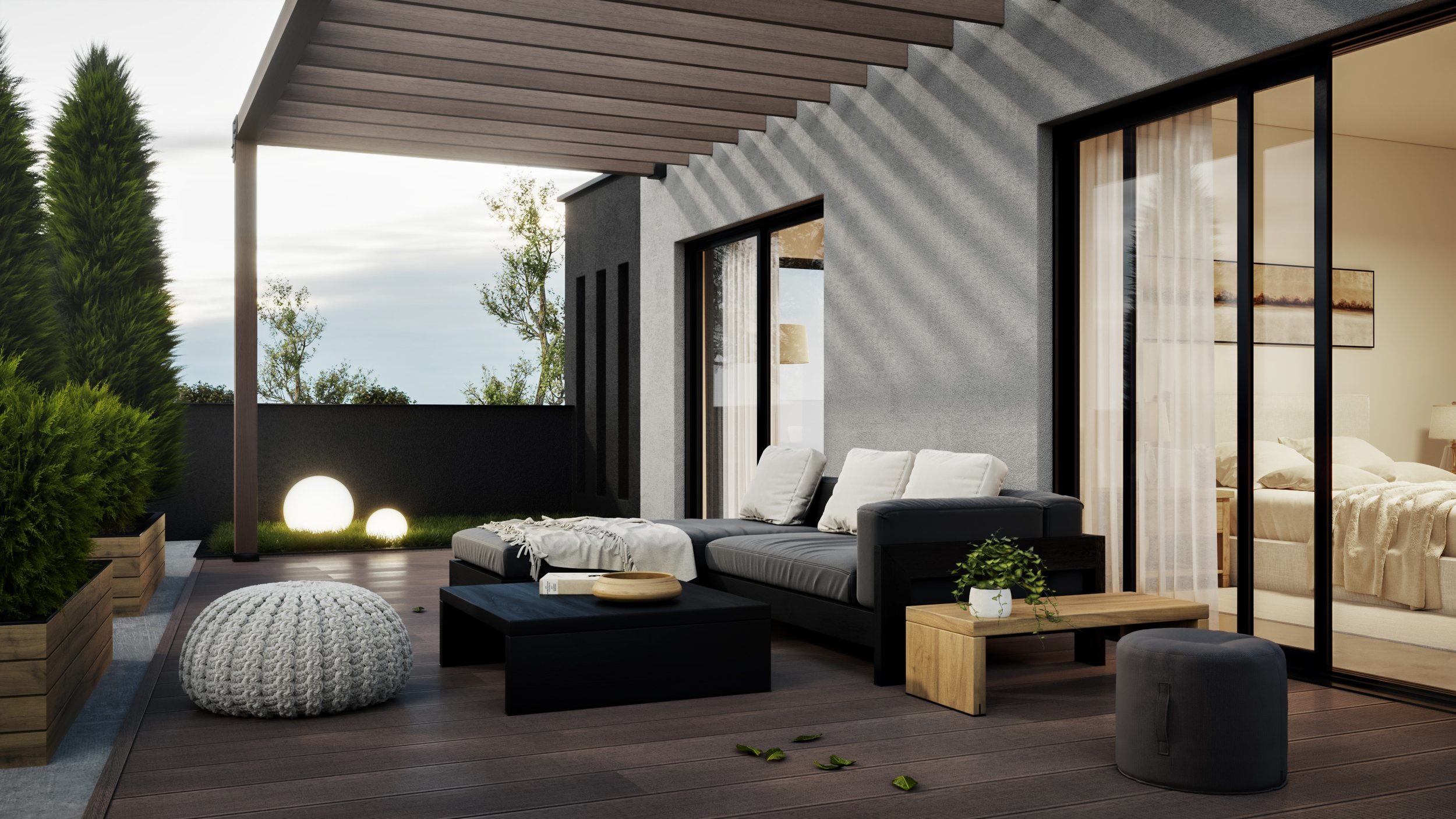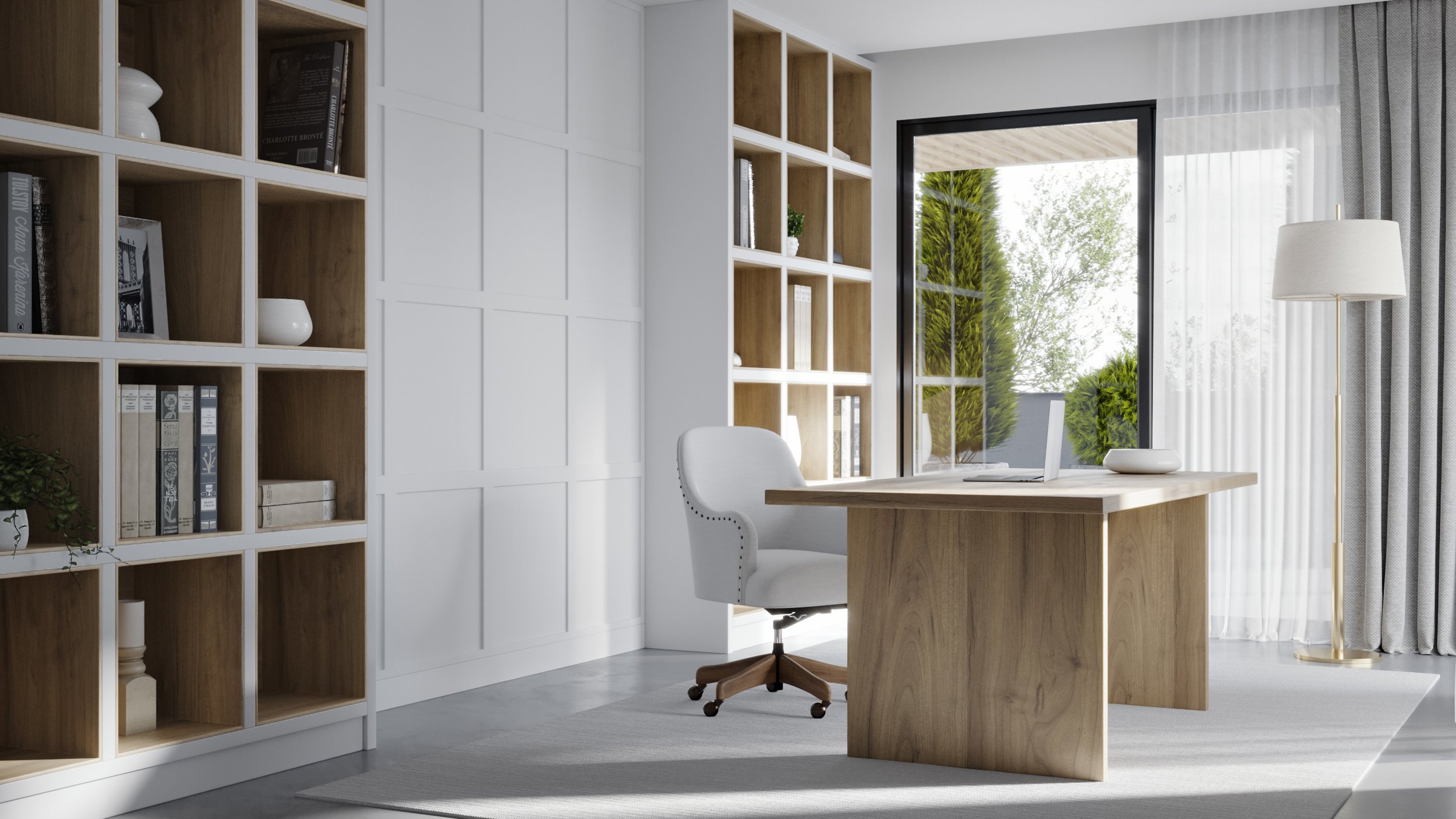
SINGLE FAMILY HOME
PUEBLA, MEXICO
LUXURY single family home in Puebla, Mexico
BLDG PROJECTS is completing the architectural design of a single family home in Puebla, Mexico.
This is a new construction single family masonry house for our clients relocating to Pueblo, Mexico. This project has one primary suite on the first floor with a large kitchen, dining and living room area. It also has a powder room on the first floor. There's outdoor living space, including a pool area.
We have floating glass staircase that goes from the first to the second floor. On the second floor, there are four bedrooms and one can be used as an office space. There's also an outdoor terrace and another outdoor rooftop deck area that can provide natural light and nice living outdoor space. On the second floor, each bedroom has its own walk-in closet and bathroom.
This is completed in a contemporary modern style with a stucco exterior utilizing multiple shades of gray and black to differentiate the ways that the building sticks out. In hot climate, usually there is no insulation. Also, there are a lot of green areas such as cactus and grass.
This area is located around two hours from Mexico City and is a great area to live in.
Residential Architecture and design by Chicago Architect BLDG Projects.
Client - Private Property Owner
Type - Single Family Home
Location - Puebla, Mexico
Year - in development














